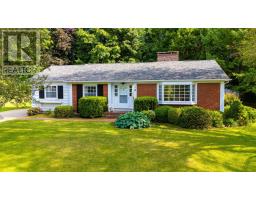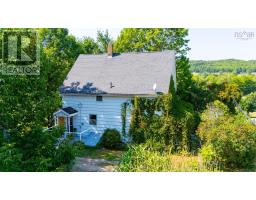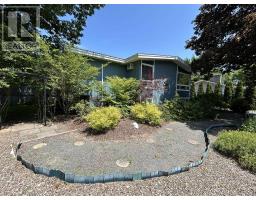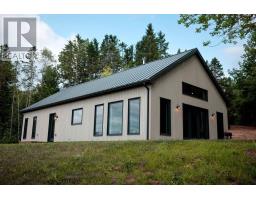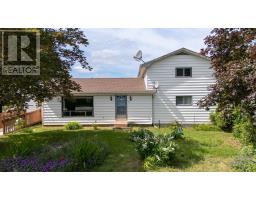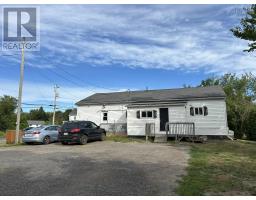1258 Pereau Road, Upper Pereau, Nova Scotia, CA
Address: 1258 Pereau Road, Upper Pereau, Nova Scotia
Summary Report Property
- MKT ID202518050
- Building TypeHouse
- Property TypeSingle Family
- StatusBuy
- Added9 weeks ago
- Bedrooms3
- Bathrooms2
- Area1634 sq. ft.
- DirectionNo Data
- Added On22 Aug 2025
Property Overview
Welcome to 1258 Pereau Road, a one acre oceanside oasis nestled on the shores of the Minas Basin and surrounded by beautiful rolling countryside! This well kept, two level home features three bedrooms and two full baths, and is economically heated with baseboards while four separate mini split heat pumps (2023) provide cooling on those sweltering hot summer days. A new septic system was also installed in 2023, and other recent updates include blown-in insulation in the attic, new deck stairs and posts, new fridge and washer, and updated paint throughout. The main attraction to this home is the approximate 300 feet of direct ocean waterfrontage, offering amazing views of Delhaven Harbour from the privacy of the wrap around deck, which also provides the perfect space for entertaining or simply enjoying your morning coffee while you watch the tide gently roll in. Lots of large windows bring in natural light so you can even enjoy the ocean vistas from the comfort of your living room! Completing this remarkable property is the large, two level, 4 bay, detached garage that would make the perfect workshop or place to store your vehicles and toys - and with its very own concrete boat launch on site, you may want to leave room in the garage for your kayaks or your fishing boat! Located less than 10 minutes from all of the amenities of Canning and only a short drive to Blomidon Provincial Park, waterfront properties like this do not come to market everyday, so don't delay and book your showing today! (id:51532)
Tags
| Property Summary |
|---|
| Building |
|---|
| Level | Rooms | Dimensions |
|---|---|---|
| Lower level | Family room | 19.3x11 |
| Recreational, Games room | 12.7x14.4 | |
| Mud room | 7.4x12.4 | |
| Utility room | 9.2x11.5 | |
| Primary Bedroom | 15.8x15.1 | |
| Bath (# pieces 1-6) | 8.3x7.8 | |
| Main level | Kitchen | 13.11x13.11 |
| Living room | 19.8x15.11 | |
| Den | 15.1x13.11 | |
| Bath (# pieces 1-6) | 8.2x8.1 | |
| Bedroom | 9.5x10.1 | |
| Bedroom | 11x10.1 |
| Features | |||||
|---|---|---|---|---|---|
| Garage | Detached Garage | Gravel | |||
| Parking Space(s) | Stove | Dishwasher | |||
| Dryer | Washer | Refrigerator | |||
| Wall unit | Heat Pump | ||||




















































