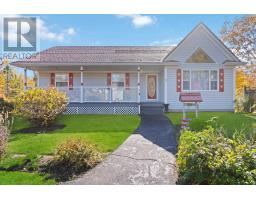197 Summit Crescent, Upper Tantallon, Nova Scotia, CA
Address: 197 Summit Crescent, Upper Tantallon, Nova Scotia
Summary Report Property
- MKT ID202425876
- Building TypeHouse
- Property TypeSingle Family
- StatusBuy
- Added6 weeks ago
- Bedrooms4
- Bathrooms3
- Area3342 sq. ft.
- DirectionNo Data
- Added On13 Dec 2024
Property Overview
Welcome to this exquisite home in the heart of the sought-after Westwood Hills, a community cherished by families for its charm and tranquility. Set on a private,two-acre lot, this four-bedroom, two-and-a-half-bath home spans over 3,300 square feet of carefully crafted living space. As you walk in, you are welcomed by a largefoyer that takes you to the heart of the home?a kitchen built for both cooking and gathering. Featuring a large island ideal for entertaining, this space flows into abright, spacious dining room that?s perfect for family meals or hosting friends. Natural light fills the room, creating a warm and welcoming environment whereeveryone feels at home.. The main floor also offers a cozy living room with vaulted ceilings and a striking stone fireplace, providing an ideal retreat for relaxation andunwinding. The upper level features four generously sized bedrooms, including a serene primary suite complete with a large ensuite bath and walk-in closet. Theupper-level laundry room adds convenience to daily routines. The fully finished lower level is designed with versatility in mind, featuring a flexible space perfect for ahome office or gym, along with a large rec room ready for movie nights and family fun, plus plenty of storage. A double-car garage with an additional bay adds extrafunctionality and convenience. Outside, the backyard offers a peaceful, private retreat, bordered by mature trees and ideal for outdoor enjoyment. Blending moderncomforts with the beauty of Westwood Hills and its family-friendly atmosphere, this home truly stands out for its unique charm and thoughtful design. (id:51532)
Tags
| Property Summary |
|---|
| Building |
|---|
| Level | Rooms | Dimensions |
|---|---|---|
| Second level | Primary Bedroom | 13.8 x 15.8 |
| Ensuite (# pieces 2-6) | 9.4 x 13 | |
| Bedroom | 10.7 x 10.7 | |
| Bedroom | 22.7 x 10.4 | |
| Bedroom | 22.7 x 10.4 | |
| Other | 55 sq ft | |
| Bath (# pieces 1-6) | 7.5 x 9.9 | |
| Basement | Media | 19. x 13.2 |
| Family room | 16.10 x 13.9 | |
| Utility room | 8. x 13.8 | |
| Storage | 45 sq ft | |
| Main level | Foyer | 7.6 x 6.4 |
| Dining room | 13.6 x 13.8 | |
| Kitchen | 15.6 x 13.8 | |
| Bath (# pieces 1-6) | 7.2 x 6.11 | |
| Living room | 17.7 x 15.1 |
| Features | |||||
|---|---|---|---|---|---|
| Treed | Garage | Attached Garage | |||
| Stove | Dishwasher | Dryer | |||
| Washer | Microwave Range Hood Combo | Refrigerator | |||













































