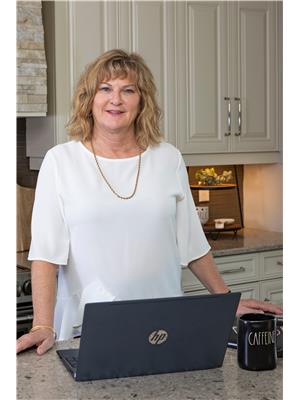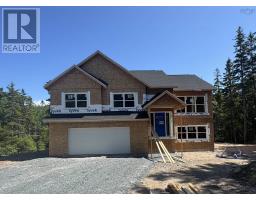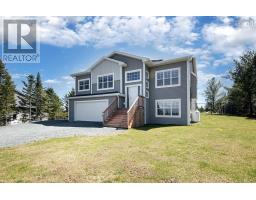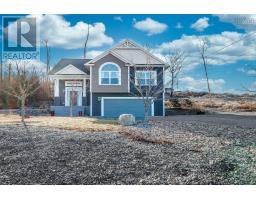lot 8058 685 Westwood Boulevard, Upper Tantallon, Nova Scotia, CA
Address: lot 8058 685 Westwood Boulevard, Upper Tantallon, Nova Scotia
Summary Report Property
- MKT ID202416249
- Building TypeHouse
- Property TypeSingle Family
- StatusBuy
- Added47 weeks ago
- Bedrooms3
- Bathrooms3
- Area1632 sq. ft.
- DirectionNo Data
- Added On10 Jul 2024
Property Overview
'Offering a turn-key home build package with unmatched quality and ideal neighbourhood' 'UNDER CONSTRUCTION' This turn-key home build package is a testament to quality & craftsmanship to create a home that reflects your desires for living in this delightful family neighbourhood. Meticulously designed and constructed by Collins Homes, this turn-key two storey home build package represents a rare opportunity to own a home that combines the highest quality, the expertise of a top builder, and the perfect neighbourhood within minutes of all amenities. Included are numerous warranties, upgraded trims & finishes, customization options, energy efficiency and much more. Don't miss this chance to secure your place in a brand new residence that's designed to exceed your expectations. Added features include a privacy wall on outdoor living space, stacked windows, exterior black spindles, custom lockers and an incredible 'WOW' factor kitchen/living/dining space. Offering you the opportunity to turn your dreams into reality that perfectly suits your lifestyle, creating a warm and welcoming home that suits your unique needs, all while being a part of a wonderful community. (id:51532)
Tags
| Property Summary |
|---|
| Building |
|---|
| Level | Rooms | Dimensions |
|---|---|---|
| Second level | Primary Bedroom | 12.7 x 14.6 |
| Ensuite (# pieces 2-6) | 8.0 x 8.10 | |
| Bath (# pieces 1-6) | 7.2 x 9.5 | |
| Bedroom | 12.9 x 9.6 | |
| Bedroom | 10.8 x 10.10 | |
| Main level | Dining room | 11.4 x 12.0 |
| Kitchen | 12.5 x 11.0 | |
| Living room | 12.7 x 12.0 | |
| Bath (# pieces 1-6) | plus laundry 9.5 x 5.4 |
| Features | |||||
|---|---|---|---|---|---|
| Garage | Attached Garage | Gravel | |||
| None | Heat Pump | ||||

















