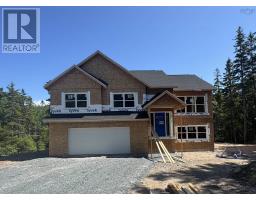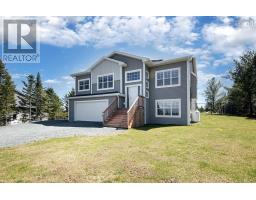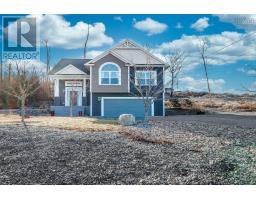23 Hubley Mill Lake Road, Upper Tantallon, Nova Scotia, CA
Address: 23 Hubley Mill Lake Road, Upper Tantallon, Nova Scotia
Summary Report Property
- MKT ID202511945
- Building TypeHouse
- Property TypeSingle Family
- StatusBuy
- Added1 weeks ago
- Bedrooms3
- Bathrooms2
- Area1577 sq. ft.
- DirectionNo Data
- Added On26 May 2025
Property Overview
Location, location, location?and this one?s got it all! This 3-bed, 2-bath gem is full of potential. Backing onto the Rails to Trails and just minutes from schools, shops, beaches, and everything in between, you?ll be perfectly situated for work, play, and easy living. Tucked just off Exit 5, it offers the right mix of flexibility and comfort. The main floor features 3 bedrooms, a full bath, and an open-concept kitchen, dining area and a good sized living room that flows straight out to the back deck. The lower level opens up even more possibilities: a rec room with walkout access to the fenced yard, a second full bath, and two bonus rooms you can shape to fit your life (office, guest room, hobby space - windows do not meet egress). It?s even plumbed and ready for a kitchenette if a secondary suite is on your radar. Out back, you'll find a large shed ?great for storage or your next workshop project. With direct access to the Rails to Trails, daily walks just got a major upgrade. Whether you're a first-time buyer or looking for easy one level living - this one delivers on value and versatility. (id:51532)
Tags
| Property Summary |
|---|
| Building |
|---|
| Level | Rooms | Dimensions |
|---|---|---|
| Basement | Recreational, Games room | 21.9 x 22.8 |
| Den | 11.1 x 8.5 | |
| Den | 10.8 x 10 | |
| Bath (# pieces 1-6) | 5.10 x 6.2 | |
| Laundry room | 16. x 6.9 | |
| Main level | Kitchen | 11.5 x 9.6 |
| Dining room | 11.5 x 15.5 | |
| Living room | 11.4 x 16.5 | |
| Primary Bedroom | 11.5 x 12.9 | |
| Bedroom | 7.11 x 11.2 | |
| Bedroom | 11.4 x 7.5 | |
| Bath (# pieces 1-6) | 11.4 x 4.11 |
| Features | |||||
|---|---|---|---|---|---|
| Sloping | Garage | Gravel | |||
| Range - Electric | Dryer | Washer | |||
| Refrigerator | |||||
























































