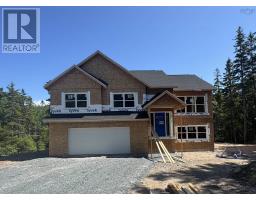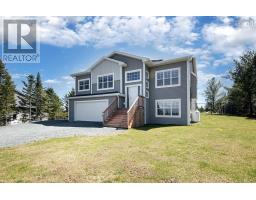191 Windbreak Run, Upper Tantallon, Nova Scotia, CA
Address: 191 Windbreak Run, Upper Tantallon, Nova Scotia
Summary Report Property
- MKT ID202505934
- Building TypeHouse
- Property TypeSingle Family
- StatusBuy
- Added8 weeks ago
- Bedrooms4
- Bathrooms3
- Area2507 sq. ft.
- DirectionNo Data
- Added On07 Apr 2025
Property Overview
Welcome to 191 Windbreak Run, nestled in the prestigious Westwood Hills subdivision in Upper Tantallon. This exquisite home features four bedrooms and three full baths, providing spacious and luxurious living spaces. Recent upgrades have elevated the aesthetics and functionality of this property. The roof was replaced in 2022, ensuring peace of mind and longevity. Enjoy your main floor upgrade along with two heat pumps were installed during the summer of 2022, offering efficient heating and cooling solutions for year-round comfort. Enjoy an abundance of natural light with all windows on the right side and back, as well as the patio door and windows in the back. The exterior has been beautifully updated with new siding, a new front door, and a recently replaced heat pump in June 2024. Step inside to discover a stunning open concept kitchen featuring gorgeous white shaker style cabinets, accent lighting, excellent built-ins, and a dining room that sets the stage for memorable meals. The kitchen boasts a custom-built center island with a quartz countertop and high-end stainless steel appliances, making it a chef's dream and a focal point for entertaining. Additionally, the outdoor space has been enhanced with a charming stone patio installed in the summer of 2023, a gazebo added in 2024, and an extended deck by 12 feet in June 2024, providing ample opportunities for outdoor enjoyment and relaxation. (id:51532)
Tags
| Property Summary |
|---|
| Building |
|---|
| Level | Rooms | Dimensions |
|---|---|---|
| Lower level | Bath (# pieces 1-6) | 8.7x5.10 |
| Recreational, Games room | 15.1x25 | |
| Laundry room | 5.5x7.5 | |
| Utility room | 5.5x7.3 | |
| Main level | Living room | 19.2x15.7 |
| Dining room | 14x9.6 | |
| Kitchen | 13.11x11.11 | |
| Primary Bedroom | 17.6x12 | |
| Ensuite (# pieces 2-6) | 7.10x8.8 | |
| Bedroom | 11.8x11.3 | |
| Bedroom | 12.7x11.9 | |
| Bath (# pieces 1-6) | 7.10x5.1 | |
| Foyer | 5.4x6.11 |
| Features | |||||
|---|---|---|---|---|---|
| Level | Gazebo | Garage | |||
| Attached Garage | Gravel | Central Vacuum | |||
| Range - Electric | Dishwasher | Dryer | |||
| Washer | Microwave Range Hood Combo | Refrigerator | |||
| Heat Pump | |||||





























































