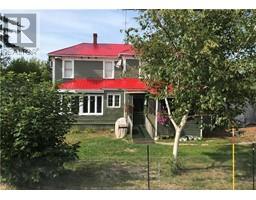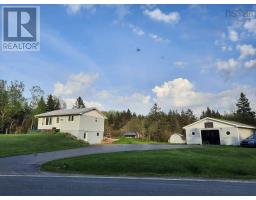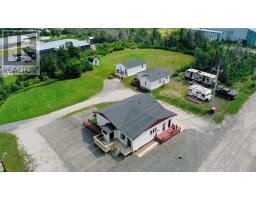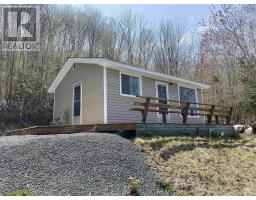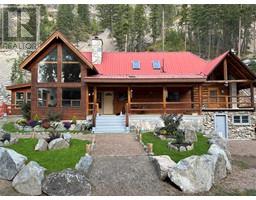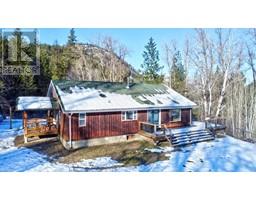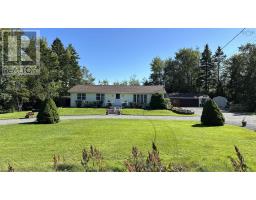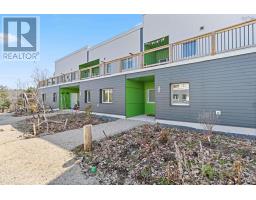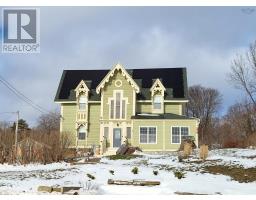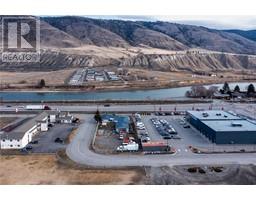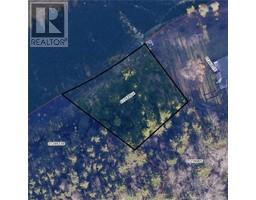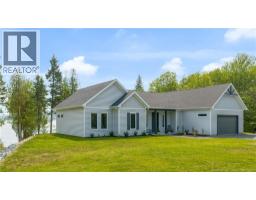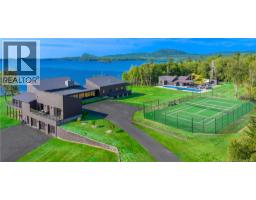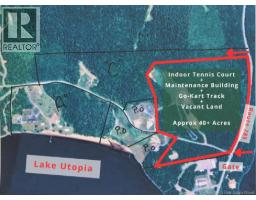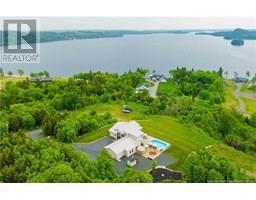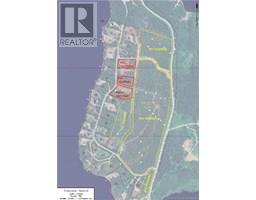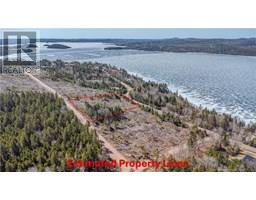61 Bluff Road, Utopia, New Brunswick, CA
Address: 61 Bluff Road, Utopia, New Brunswick
Summary Report Property
- MKT IDNB128234
- Building TypeHouse
- Property TypeSingle Family
- StatusBuy
- Added16 weeks ago
- Bedrooms3
- Bathrooms3
- Area2383 sq. ft.
- DirectionNo Data
- Added On14 Oct 2025
Property Overview
When Viewing This Property on Realtor.ca Please Click on The Multimedia or Virtual Tour Link for More Property Info. Welcome to your own private lakefront retreat where luxury, comfort, and serenity come together in perfect harmony. Nestled on a sprawling waterfront lot, this stunning home greets you with an open-concept main floor featuring an expansive eat-in kitchen, dining area, and living room with soaring 12-foot ceilings. Oversized windows and garden doors flood the space with natural light while showcasing breathtaking views of the lake. A cozy wood stove insert, spacious walk-in pantry, and convenient half bath complete the main level. Upstairs, a versatile second living area or home gym provides flexibility for your lifestyle. The impressive primary suite offers a walk-in closet,spa-inspired ensuite with freestanding tub and tiled shower, and access to a massive upper deck overlooking the water. Two additional bedrooms,a full bath with laundry,and more spectacular views complete this level. Step outside to enjoy endless outdoor excitement,with ATV trails in your backyard and watercraft adventures awaiting in the front. Imagine unwinding on your deck, lounging on your own private beach or setting out on a sunset sail. Private Boat Ramp Access. Ideally located just minutes from St.Andrews, New River Beach,and the US border, this extraordinary property delivers the ultimate blend of elegance, relaxation, and adventureperfect for year-round living or your dream getaway (id:51532)
Tags
| Property Summary |
|---|
| Building |
|---|
| Level | Rooms | Dimensions |
|---|---|---|
| Second level | Office | 14'4'' x 23'10'' |
| Bedroom | 11'1'' x 13'11'' | |
| Bedroom | 10'1'' x 13'2'' | |
| Other | 9'10'' x 14'5'' | |
| Bedroom | 16'6'' x 14'5'' | |
| Main level | 2pc Bathroom | 6'0'' x 5'11'' |
| Pantry | 10'6'' x 11'3'' | |
| Dining room | 7'11'' x 18'8'' | |
| Kitchen | 16'0'' x 18'1'' | |
| Living room | 30'3'' x 20'4'' |
| Features | |||||
|---|---|---|---|---|---|
| Treed | Beach | Balcony/Deck/Patio | |||
| Detached Garage | Garage | Heat Pump | |||






















