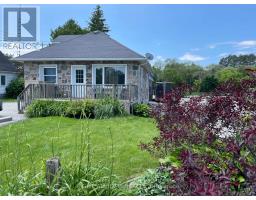1 REMION CRESCENT, Uxbridge, Ontario, CA
Address: 1 REMION CRESCENT, Uxbridge, Ontario
Summary Report Property
- MKT IDN11913165
- Building TypeHouse
- Property TypeSingle Family
- StatusBuy
- Added16 hours ago
- Bedrooms4
- Bathrooms3
- Area0 sq. ft.
- DirectionNo Data
- Added On08 Jan 2025
Property Overview
Immaculately maintained and cared for 4 bedroom, 3 bathroom home in desirable Barton Farms on premium street! Spacious model with 2387 square feet (per MPAC) features an open concept eat-in kitchen and family room, with 2 walkouts to large private lot, and wood burning fireplace. Kitchen has new S/S fridge & stove (2024), with butcher block L-shaped centre island and secondary breakfast bar peninsula. A combined living/dining space is great for hosting holiday dinners, enjoying large family meals, or gaining a bit of separation when you need two living spaces to unwind. Upstairs the primary bedroom is flooded with southern light through the large windows offering 2 closets, one being a large walk-in, and a 4 piece ensuite. The second bedroom enjoys a walk-in closet and direct access to the main bath (semi-ensuite). Third and fourth bedrooms both offer double closets and are great sizes. See Matterport for virtual walk through or attached floor plans! Unfinished basement is yours to customize! Walk to school, downtown shoppes, or public transit in 5 mins! This is a forever home!! **** EXTRAS **** Roof 2011. Furnace 2015. (id:51532)
Tags
| Property Summary |
|---|
| Building |
|---|
| Level | Rooms | Dimensions |
|---|---|---|
| Second level | Primary Bedroom | 5.99 m x 4.88 m |
| Bedroom 2 | 3.45 m x 3.24 m | |
| Bedroom 3 | 3.52 m x 3.32 m | |
| Bedroom 4 | 3.19 m x 2.99 m | |
| Main level | Foyer | Measurements not available |
| Family room | 4.77 m x 3.26 m | |
| Dining room | 3.32 m x 3.29 m | |
| Living room | 4.82 m x 3.27 m | |
| Kitchen | 5.37 m x 3.41 m | |
| Eating area | 3.63 m x 2.49 m |
| Features | |||||
|---|---|---|---|---|---|
| Level lot | Irregular lot size | Attached Garage | |||
| Dishwasher | Dryer | Furniture | |||
| Refrigerator | Stove | Washer | |||
| Central air conditioning | Fireplace(s) | ||||
















































