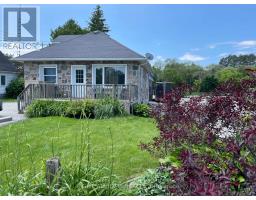99 BROCK STREET E, Uxbridge, Ontario, CA
Address: 99 BROCK STREET E, Uxbridge, Ontario
Summary Report Property
- MKT IDN11912822
- Building TypeHouse
- Property TypeSingle Family
- StatusBuy
- Added15 hours ago
- Bedrooms3
- Bathrooms2
- Area0 sq. ft.
- DirectionNo Data
- Added On08 Jan 2025
Property Overview
This Is A Unique Opportunity In The Heart Of Uxbridge! A Beautiful And Meticulously Maintained3 Bedroom Home Located Just A Short Walk To Schools & Downtown Uxbridge. The Home Features Beautiful Hardwood Floors & A Large Entertainer's Kitchen W/ Huge Granite Island & Built In Stainless Steel Appliances. Upstairs Are 3 Bedrooms & 2 Bathrooms, Including Primary Suite W/ Ensuite Bathroom. Plus - It Sits On A Large Corner Lot & The Vacant Half (Fronting On 3rd Ave) Provides Many Potential Opportunities For Investors, Builders, Or Families! Explore The Potential To Sever The Lot (Minor Variance Required) Creating A Prime Building Lot In An Ideal Location To Either Sell Or Build On, Or Use The Space To Build A Detached Garage (+ Loft Above For Additional Dwelling Unit?). A Beautiful Home On A Lot W/ This Much Potential, In Such A Prime In Town Location Is A Very Rare Opportunity! (id:51532)
Tags
| Property Summary |
|---|
| Building |
|---|
| Land |
|---|
| Level | Rooms | Dimensions |
|---|---|---|
| Second level | Primary Bedroom | 6.96 m x 4.7 m |
| Bedroom 2 | 3.63 m x 2.9 m | |
| Bedroom 3 | 2.93 m x 3.73 m | |
| Main level | Living room | 3.87 m x 4.05 m |
| Dining room | 2 m x 4.05 m | |
| Kitchen | 6.66 m x 4.78 m |
| Features | |||||
|---|---|---|---|---|---|
| Level lot | Detached Garage | Dishwasher | |||
| Dryer | Range | Refrigerator | |||
| Stove | Washer | Window Coverings | |||
| Wine Fridge | Central air conditioning | ||||



























































