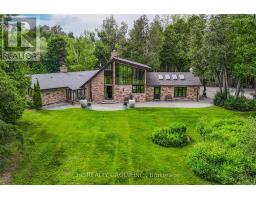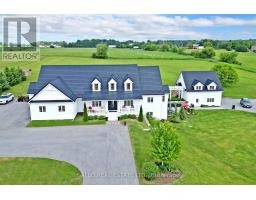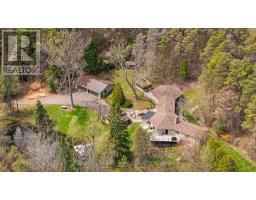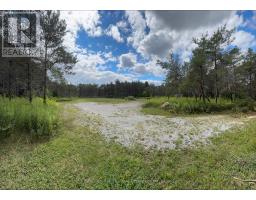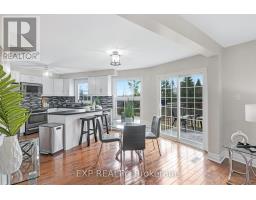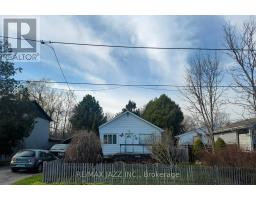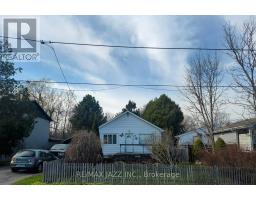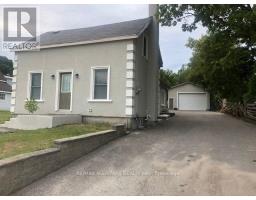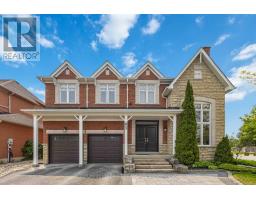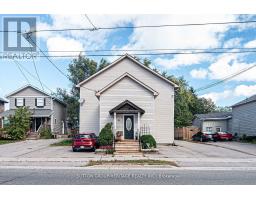23 ALAN WILLIAMS TRAIL, Uxbridge, Ontario, CA
Address: 23 ALAN WILLIAMS TRAIL, Uxbridge, Ontario
Summary Report Property
- MKT IDN12368483
- Building TypeHouse
- Property TypeSingle Family
- StatusBuy
- Added2 days ago
- Bedrooms3
- Bathrooms3
- Area1500 sq. ft.
- DirectionNo Data
- Added On31 Aug 2025
Property Overview
Welcome to this beautifully maintained 3-bedroom, 3-bathroom semi-detached home in Uxbridge! This spacious and thoughtfully designed home features an open-concept main floor, perfect for entertaining, with a bright and airy living space with plenty of natural light. A standout feature is the large walk-in front closet offering plenty of storage right at the entryway. The modern kitchen boasts stainless steel appliances, an island with a breakfast bar, and ample cabinetry. Upstairs, the primary bedroom includes a luxurious 5-piece ensuite and a large walk-in closet. The additional two bedrooms each feature their own walk-in closets as well, no one has to compromise on space! Convenient second-floor laundry with extra storage, plus a large linen/storage closet adds to the home's practicality. A separate side entrance provides access to both the main floor and the spacious, unfinished basement. This is the perfect place to call home! (id:51532)
Tags
| Property Summary |
|---|
| Building |
|---|
| Level | Rooms | Dimensions |
|---|---|---|
| Main level | Kitchen | 3.85 m x 3.04 m |
| Dining room | 2.95 m x 2.68 m | |
| Living room | 6 m x 3.59 m | |
| Upper Level | Primary Bedroom | 3.97 m x 3.64 m |
| Bedroom 2 | 3.64 m x 3.32 m | |
| Bedroom 3 | 3.65 m x 3.3 m |
| Features | |||||
|---|---|---|---|---|---|
| Attached Garage | Garage | Garage door opener remote(s) | |||
| Window Coverings | Central air conditioning | Fireplace(s) | |||













































