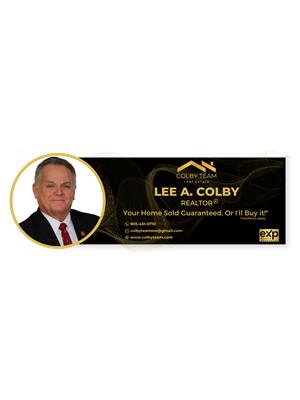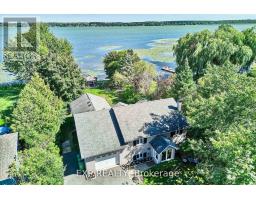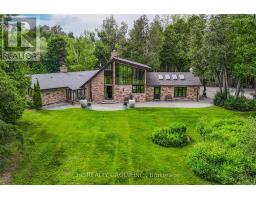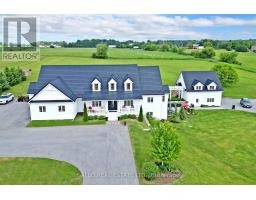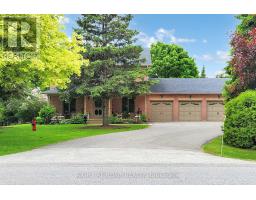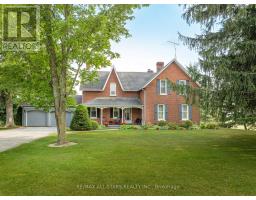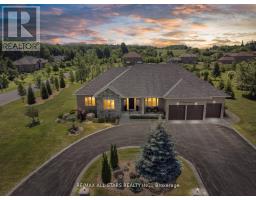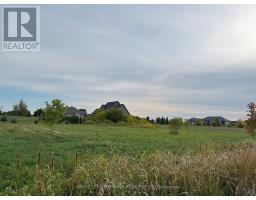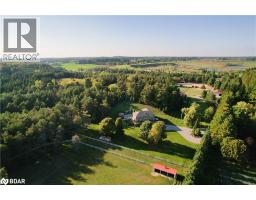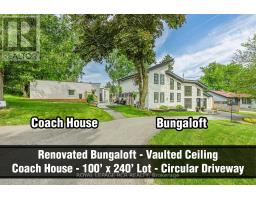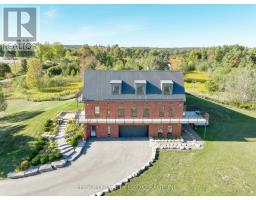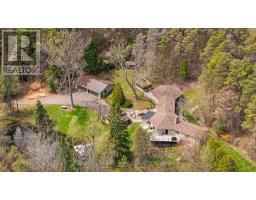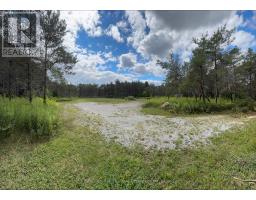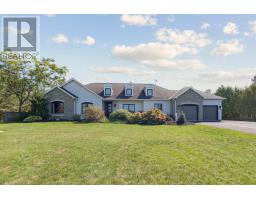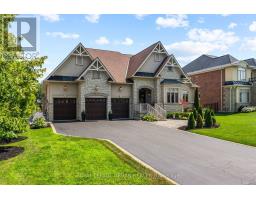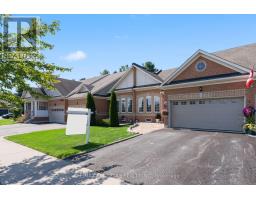9 HILDA AVENUE, Uxbridge, Ontario, CA
Address: 9 HILDA AVENUE, Uxbridge, Ontario
Summary Report Property
- MKT IDN12453749
- Building TypeHouse
- Property TypeSingle Family
- StatusBuy
- Added1 days ago
- Bedrooms4
- Bathrooms3
- Area1100 sq. ft.
- DirectionNo Data
- Added On10 Oct 2025
Property Overview
Beautiful All Brick Raised Bungalow In An Enclave of Estate Homes On Quiet No Exit Road Steps to Wagner Lake & Only 8 Minutes To Town. Updated Renovated Windows 2023 Furnace & Central AC 2020 All newer Flooring , Appliances 2020 Perfect Family Home With The Bonus Of Having A Park Beside You & Farm Field Behind You Makes It A Private Lot. Custom Built With Large Principle Rooms. Walkout To Deck Off Large Renovated Kitchen With Quartz Counters. 3 Renovated Baths Also a Walkout Off Primary Bedroom to Private Deck & Hot Tub. Main Floor Laundry Room. , Two Wood Burning Fireplaces. Large Family Room & Exercise Room The Lower Level Has A Self Contained Inlaw Suite With A Private Entrance & Large Above Grade Windows There is Basement Walk-Up To Over-Sized Heated 2 Car Garage/ Workshop. This Gorgeous Home Is On A Exceptional Lot Surrounded By Tall Pines. This Is A True Neighbrohood !! With Lake Access Steps Away !!! (id:51532)
Tags
| Property Summary |
|---|
| Building |
|---|
| Level | Rooms | Dimensions |
|---|---|---|
| Lower level | Family room | 7.45 m x 7.89 m |
| Exercise room | 7.45 m x 7.32 m | |
| Bedroom | 3.5 m x 2.8 m | |
| Kitchen | 2.5 m x 2.29 m | |
| Ground level | Living room | 7.57 m x 6.48 m |
| Dining room | 3.81 m x 3.71 m | |
| Kitchen | 6.06 m x 3.3 m | |
| Primary Bedroom | 4.02 m x 3.9 m | |
| Bedroom 2 | 4.08 m x 2.8 m | |
| Bedroom 3 | 2.8 m x 2.8 m |
| Features | |||||
|---|---|---|---|---|---|
| Backs on greenbelt | Conservation/green belt | Level | |||
| Gazebo | Attached Garage | Garage | |||
| Hot Tub | Central air conditioning | Canopy | |||
| Fireplace(s) | |||||









































