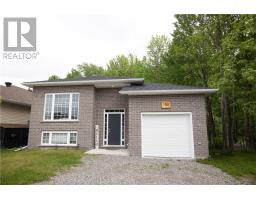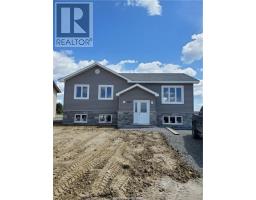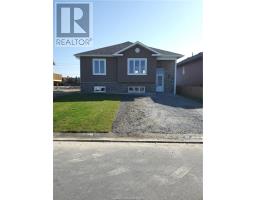1550 CECILE Street, Val Caron, Ontario, CA
Address: 1550 CECILE Street, Val Caron, Ontario
Summary Report Property
- MKT ID2118233
- Building TypeHouse
- Property TypeSingle Family
- StatusBuy
- Added12 weeks ago
- Bedrooms6
- Bathrooms3
- Area0 sq. ft.
- DirectionNo Data
- Added On26 Aug 2024
Property Overview
Huge Detached Garage! If you're looking for a spacious home with an in-law suite you won't want to miss this 1800 sq ft bungalow nestled on an incredible 60 x 260 lot backing onto Whitson River. Outside the spacious driveway has plenty of room for all your toys and treasures and leads to your powered 26 x 37 detached garage with drive through giving you access to the back nines. Out back you'll enjoy your morning coffee on your patio while the little ones have plenty of room to run and play in your private yard. Inside the main level features a lovely open concept design featuring a gourmet kitchen with granite counter tops for the aspiring chef, a bright living room with updated flooring, a spacious dining room for family dinners, a large completely renovated bathroom (minor finishings to be completed before close), main floor laundry room, 2 good sized bedrooms for the little ones, and a large master bedroom with walk-in closet and full ensuite (minor finishings to be completed before close). Downstairs you'll find a rec room and fourth bedroom for the main units use as well as a 2 bedroom in-law suite complete with an updated kitchen, a remodeled full bathroom, and family room with cozy gas fireplace. This home has so much to offer. Book your private viewing today! (id:51532)
Tags
| Property Summary |
|---|
| Building |
|---|
| Land |
|---|
| Level | Rooms | Dimensions |
|---|---|---|
| Basement | Recreational, Games room | 13.6 x 15.7 |
| Bedroom | 14.6 x 15.8 | |
| Main level | Bedroom | 10.11 x 12 |
| Bedroom | 10.8 x 12 | |
| Primary Bedroom | 10.8 x 17.5 | |
| Living room | 13.9 x 15.5 | |
| Dining room | 12.11 x 15.1 | |
| Kitchen | 11.1 x 15.8 |
| Features | |||||
|---|---|---|---|---|---|
| Detached Garage | Central air conditioning | ||||



























