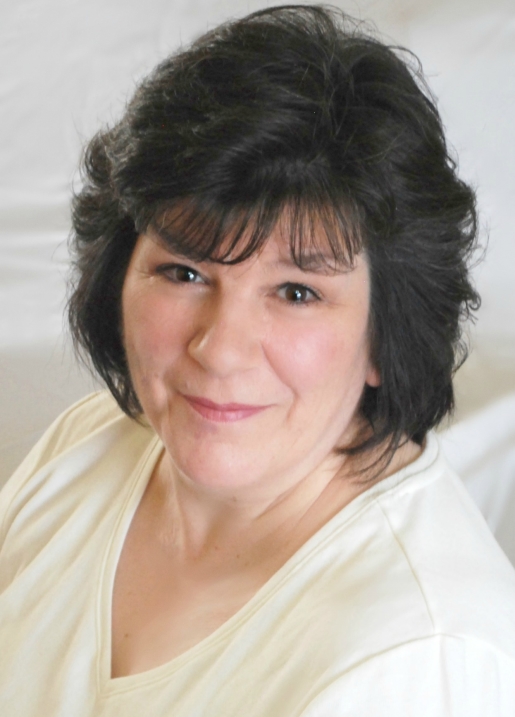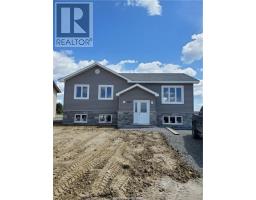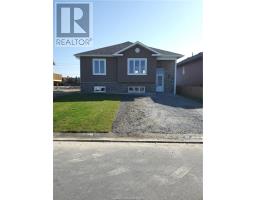3065 Louis Street, Val Caron, Ontario, CA
Address: 3065 Louis Street, Val Caron, Ontario
Summary Report Property
- MKT ID2117764
- Building TypeHouse
- Property TypeSingle Family
- StatusBuy
- Added19 weeks ago
- Bedrooms5
- Bathrooms3
- Area0 sq. ft.
- DirectionNo Data
- Added On10 Jul 2024
Property Overview
Beautiful 2 story in Val Caron. This family home features a covered front varanda, 3+2 bedroom, 2.5 baths and hardwood and tile flooring. A welcoming entrance leads to the 2 pc bath with main floor laundry and access to the attached garage. The kitchen boasts loads quality maple cabinets and a separate dining room with patio doors overlooking multi level decking. The sunken living room with gas fireplace completes the main floor. The upper level has 3 spacious bedrooms. The primary bedroom has double closets and an ensuite bath. The lower level has a large recreation room and 2 more bedrooms with access to additional storage. Outside a fenced private treed yard, double paved drive (4 cars) to the single garage. Centrally located and walking distance to schools, day care, arena & parks, restaurants & shopping. A pleasure to view! (id:51532)
Tags
| Property Summary |
|---|
| Building |
|---|
| Land |
|---|
| Level | Rooms | Dimensions |
|---|---|---|
| Second level | Ensuite | 11.9 x 9.5 |
| 4pc Bathroom | 10.6 x 8.1 | |
| Bedroom | 11.3 x 10.5 | |
| Bedroom | 12.7 x 10.5 | |
| Primary Bedroom | 12.6 x 11.9 | |
| Basement | Other | 10.4 x 2.11 |
| Storage | 19.3 x 5.2 | |
| Bedroom | 10.2 x 10.6 | |
| Bedroom | 10.4 x 10.10 | |
| Recreational, Games room | 22.2 x 19.3 | |
| Main level | Foyer | 12.4 x 9.3 |
| Laundry room | 7.5 x 5.6 | |
| Dining room | 11.8 x 10.6 | |
| Living room | 20.4 x 13.4 | |
| Kitchen | 11.8 x 11.8 |
| Features | |||||
|---|---|---|---|---|---|
| Attached Garage | |||||


























































