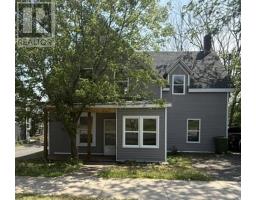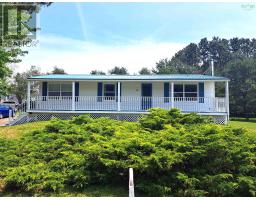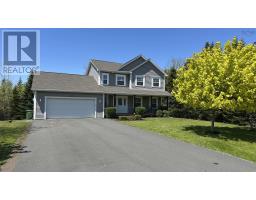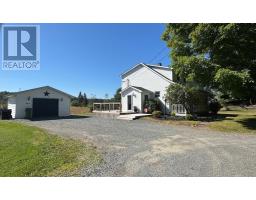23 SILVERWOOD Drive, Valley, Nova Scotia, CA
Address: 23 SILVERWOOD Drive, Valley, Nova Scotia
Summary Report Property
- MKT ID202518227
- Building TypeHouse
- Property TypeSingle Family
- StatusBuy
- Added3 weeks ago
- Bedrooms4
- Bathrooms3
- Area2200 sq. ft.
- DirectionNo Data
- Added On28 Jul 2025
Property Overview
Introducing 23 Silverwood Drive in beautiful Valley, Nova Scotiawhere comfort, space, and location all come together in one fantastic family home. This 4-bedroom, 2.5-bathroom gem is tucked into a highly sought-after neighbourhood thats as family-friendly as it gets. Youre just minutes from schools, shopping, and everything else you need, all while enjoying the peace and charm that Valley is known for. The home features a bright, welcoming layout with plenty of room for the whole crew. The main bedroom is a standout with its own walk-in closet and ensuiteyour own private retreat at the end of the day. Outside, the perks keep coming. There's a newer metal roof, updated heat pumps for year-round comfort, and a fully fenced backyard that's perfect for kids, pets, or backyard BBQs. The large, paved driveway makes parking a breeze, and the double door garagejust 8 years oldoffers loads of extra storage or space for your hobbies. If you're looking for a well-maintained home in a great location with room to grow, 23 Silverwood Drive needs to be on your list. (id:51532)
Tags
| Property Summary |
|---|
| Building |
|---|
| Level | Rooms | Dimensions |
|---|---|---|
| Basement | Family room | 25 x 18.40 |
| Laundry / Bath | 11.70 x 9.5 2pc | |
| Bedroom | 13 x 10 | |
| Utility room | 19.10 x 18.50 | |
| Main level | Kitchen | 11.10 x9.4 |
| Living room | 26.3 x 12.1 | |
| Bedroom | 10 x 9 | |
| Bedroom | 11.6 x 9.4 | |
| Bath (# pieces 1-6) | 8.10 x 5.2 | |
| Bedroom | 14.50 x 12 | |
| Other | 6.5x6.3 Walk in Closet | |
| Ensuite (# pieces 2-6) | 11.2 x 6.2 |
| Features | |||||
|---|---|---|---|---|---|
| Level | Gazebo | Garage | |||
| Detached Garage | Parking Space(s) | Paved Yard | |||
| Stove | Dishwasher | Dryer | |||
| Washer | Refrigerator | Central Vacuum | |||
| Heat Pump | |||||





















































