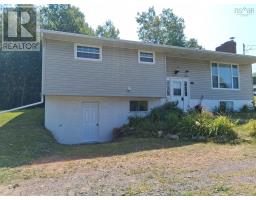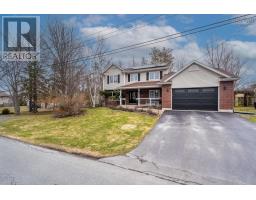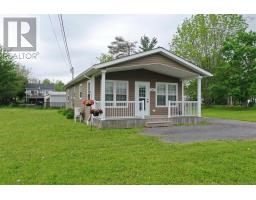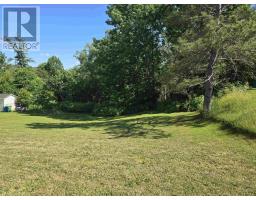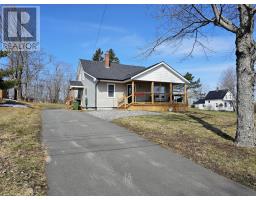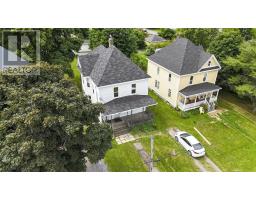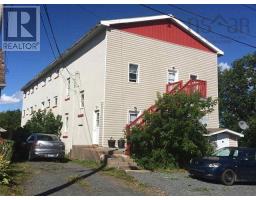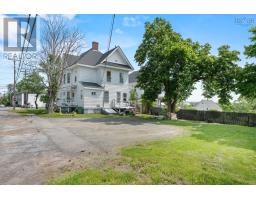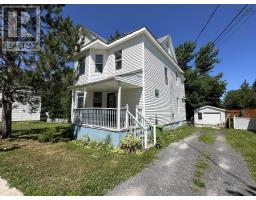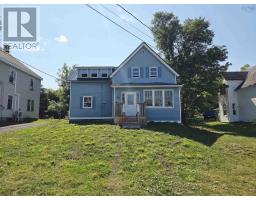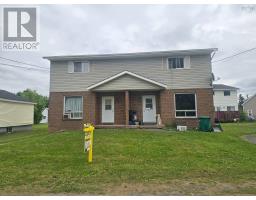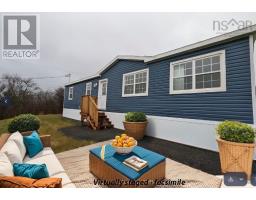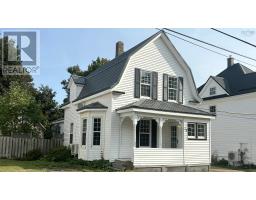315 SOUTH FOORD Street, Stellarton, Nova Scotia, CA
Address: 315 SOUTH FOORD Street, Stellarton, Nova Scotia
Summary Report Property
- MKT ID202519274
- Building TypeHouse
- Property TypeSingle Family
- StatusBuy
- Added5 weeks ago
- Bedrooms4
- Bathrooms2
- Area1800 sq. ft.
- DirectionNo Data
- Added On22 Aug 2025
Property Overview
Welcome to beautiful 315 South Foord Street. Move-In Ready, Fully Vacant and Ready to Go. This well-kept duplex is a great opportunity whether you're looking to add to your investment portfolio or live in one unit and rent out the other. First time buyers, or seasoned investors surely should come take a look!! The home features two separate 2-bedroom, 1-bath units. The lower unit has been beautifully renovated with fresh, modern finishes. The upper unit is clean, well-maintained, and move in ready. Major updates are already done; new siding, a newer roof, and most windows have been replaced giving you peace of mind and lower upkeep costs. You can start renting both units right away or move in and let the other unit help cover your mortgage. The location is a bonus too - close to shopping and all the everyday amenities you need. A clean, flexible property with great potential ready for its next chapter at 315 South Foord Street. (id:51532)
Tags
| Property Summary |
|---|
| Building |
|---|
| Level | Rooms | Dimensions |
|---|---|---|
| Second level | Eat in kitchen | 11.25 x 10.5 |
| Living room | 16.2 x 13.4 | |
| Bedroom | 11.4 x 10 | |
| Bedroom | 10 x 8 | |
| Mud room | 6.7 x 6.6 | |
| Laundry / Bath | 14x9 4 pc | |
| Lower level | Eat in kitchen | 13.25 x 13.25 Unit 1 |
| Living room | 16.30 x 12.5 Unit 1 | |
| Bedroom | 12.8 x 11.4 Unit 1 | |
| Bedroom | 13.2 x 11.4 Unit 1 | |
| Bath (# pieces 1-6) | 9.25 x 5.56 |
| Features | |||||
|---|---|---|---|---|---|
| Gravel | Stove | Dryer | |||
| Washer | Walk out | ||||

































