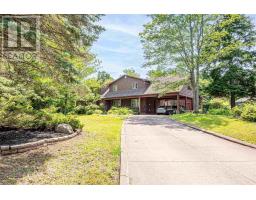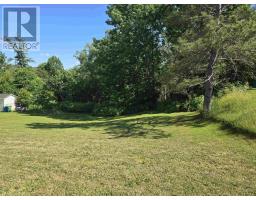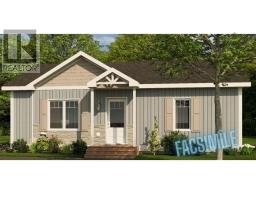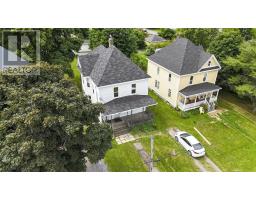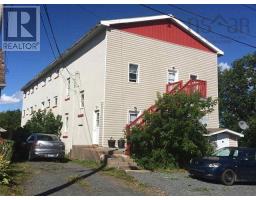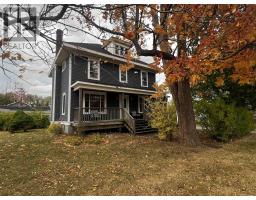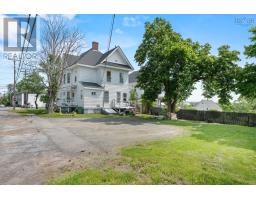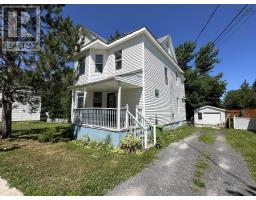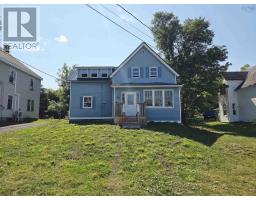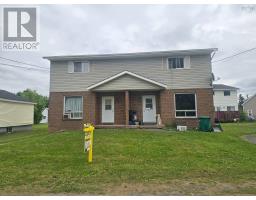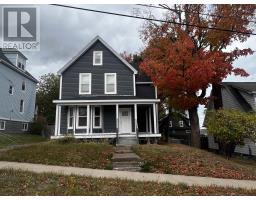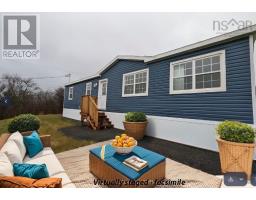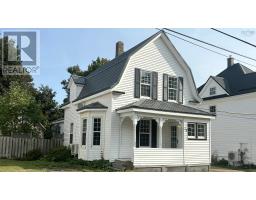17 Pineview Crescent, Stellarton, Nova Scotia, CA
Address: 17 Pineview Crescent, Stellarton, Nova Scotia
Summary Report Property
- MKT ID202507431
- Building TypeHouse
- Property TypeSingle Family
- StatusBuy
- Added16 weeks ago
- Bedrooms5
- Bathrooms4
- Area3456 sq. ft.
- DirectionNo Data
- Added On25 Sep 2025
Property Overview
Welcome to 17 Pineview Crescent. This exceptionally maintained executive home is completely updated with the finest materials and craftsmanship. The home offers a spacious, thoughtfully designed layout, perfect for both modern living and entertaining. The master bedroom features a walk-in closet and a luxurious ensuite bathroom, creating a tranquil retreat. The oversized living room is a standout, showcasing a double-sided propane fireplace that adds warmth and charm to both the living and dining areas. This home is equipped with energy-efficient features, including solar panels, heat pumps, and in-floor heating, ensuring comfort year-round. For relaxation, the exercise room with an infrared sauna offers the ideal space to unwind. Situated on a triple lot, this property includes both attached and detached garages, each with a finished and heated interior. But wait, theres more! Enjoy your very own inground heated pool, hot tub, and pool house with a bathroom, all within a fenced yard. This exceptional home offers luxury living at its finestbook your showing today before its gone! (id:51532)
Tags
| Property Summary |
|---|
| Building |
|---|
| Level | Rooms | Dimensions |
|---|---|---|
| Second level | Primary Bedroom | 17-jog x13 -jog |
| Bedroom | 11.9x11.3 | |
| Bedroom | 9.8x13.1 | |
| Bath (# pieces 1-6) | 9.6x7.3 | |
| Ensuite (# pieces 2-6) | 13.2x6.11 | |
| Laundry room | 8.2x5.2 | |
| Basement | Family room | 12.3x20.11 |
| Bedroom | 12.1x12 | |
| Bath (# pieces 1-6) | 9x6.5 | |
| Bedroom | 17-jog x12.1 | |
| Other | 7.7x5.8 WIC | |
| Main level | Living room | 13x30.7 |
| Dining room | 12.5x11.5 | |
| Kitchen | 13.11x11.10 | |
| Dining nook | 11.3x8.6 | |
| Mud room | 9.11x6.1-jog | |
| Bath (# pieces 1-6) | 8x3 |
| Features | |||||
|---|---|---|---|---|---|
| Garage | Attached Garage | Detached Garage | |||
| Paved Yard | Stove | Dishwasher | |||
| Dryer | Washer | Microwave Range Hood Combo | |||
| Refrigerator | Intercom | Hot Tub | |||
| Heat Pump | |||||




















































