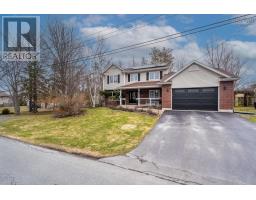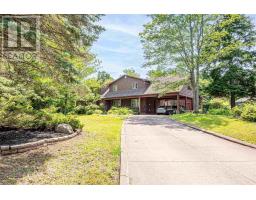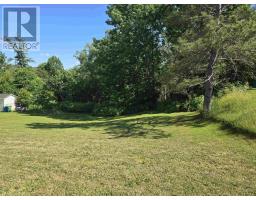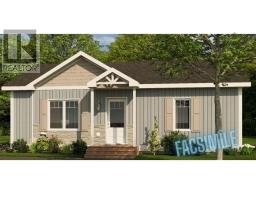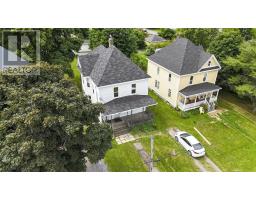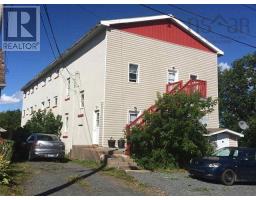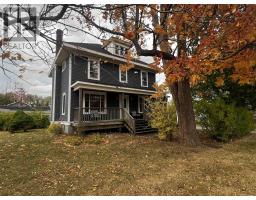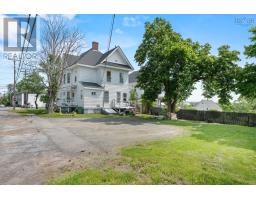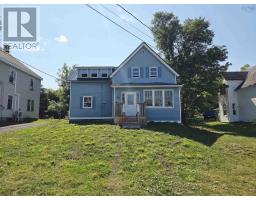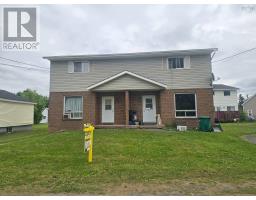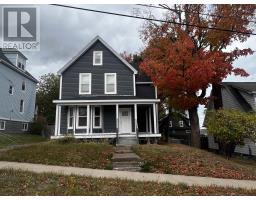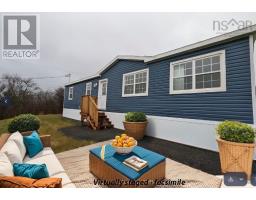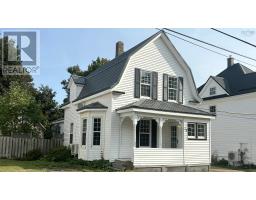12 Fairview Avenue, Stellarton, Nova Scotia, CA
Address: 12 Fairview Avenue, Stellarton, Nova Scotia
Summary Report Property
- MKT ID202520030
- Building TypeHouse
- Property TypeSingle Family
- StatusBuy
- Added28 weeks ago
- Bedrooms5
- Bathrooms2
- Area1950 sq. ft.
- DirectionNo Data
- Added On08 Aug 2025
Property Overview
Welcome to 12 Fairview Avenue in Stellarton. This home, with good bones, in an excellent location, could be your opportunity for home ownership, or investment potential. This home is being sold As Is and has been priced to reflect the deficiencies. HOWEVER, not much more than a good cleaning and maybe some paint, would make this home move in ready. The boiler is newer, there is a newer fiberglass oil tank, and the wiring has been upgraded to 100 AMP. The roof is past its best before date, but it doesnt leak. All that being said, this property is a classic family home layout with a full bath on the second level and has the potential for up to 5 bedrooms. The foyer, woodwork, and operating sliding wood panel doors between the livingroom and dining room, provide old world charm and comfort. The main floor laundry and half bath are extra conveniences. The basement is high and dry, perfect for storage or a workshop, and a full door to the back yard. The icing on the cake is a detached, on slab, wired garage. Fairview Avenue is a classic, warm and welcoming small-town street with a mix of single family and well maintained multi unit living. Walkable to everything, including the Nova Scotia Community College. Dont judge this book of opportunity by its cover, or the very affordable asking price. This could be your chance for home ownership and financial freedom. Book your showing today, this diamond in the rough will not last! (id:51532)
Tags
| Property Summary |
|---|
| Building |
|---|
| Level | Rooms | Dimensions |
|---|---|---|
| Second level | Primary Bedroom | 13.5x11 |
| Bedroom | 10.5x11 | |
| Bedroom | 10x10 | |
| Bedroom | 10.5x9.5 | |
| Sunroom | 5x11 | |
| Third level | Other | 16x20 +/- jogs |
| Games room | 15x14 | |
| Main level | Foyer | 10x11 |
| Living room | 12.5x13.5 | |
| Dining room | 12x13 | |
| Kitchen | 14x11.5 | |
| Laundry room | 5x8 | |
| Porch | 3x4 | |
| Bath (# pieces 1-6) | 2x4 |
| Features | |||||
|---|---|---|---|---|---|
| Level | Garage | Detached Garage | |||
| Gravel | Parking Space(s) | Stove | |||
| Dishwasher | Dryer | Washer | |||
| Refrigerator | Walk out | ||||

















































