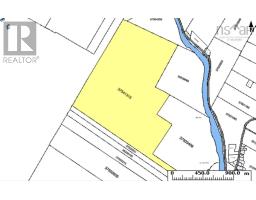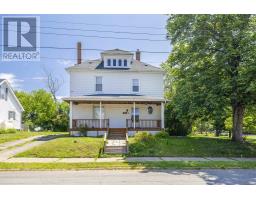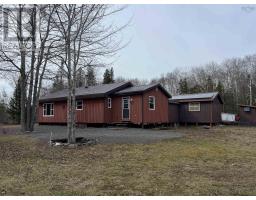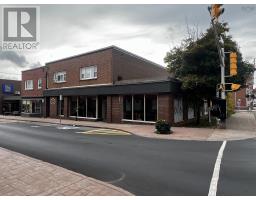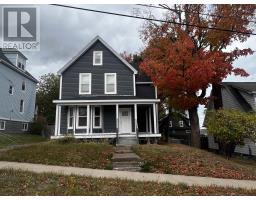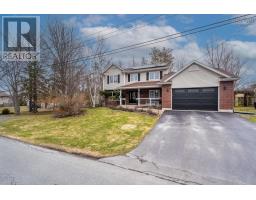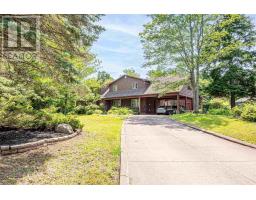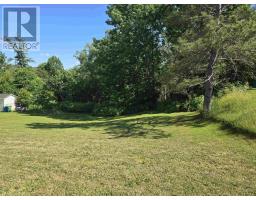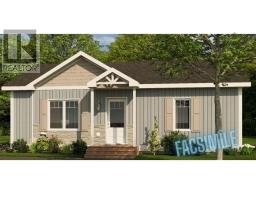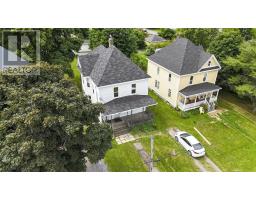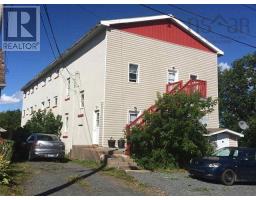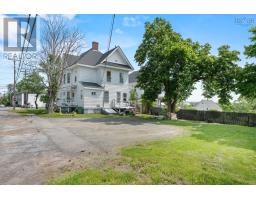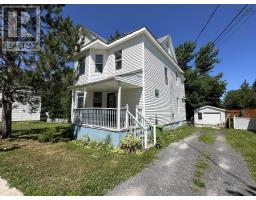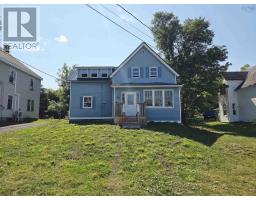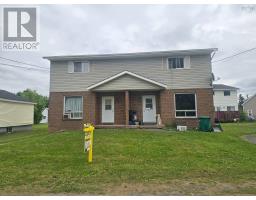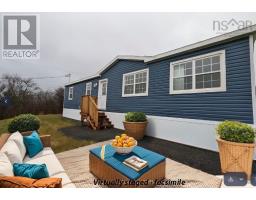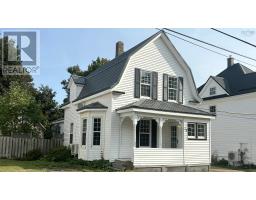18 Claremont Avenue, Stellarton, Nova Scotia, CA
Address: 18 Claremont Avenue, Stellarton, Nova Scotia
Summary Report Property
- MKT ID202526019
- Building TypeHouse
- Property TypeSingle Family
- StatusBuy
- Added17 weeks ago
- Bedrooms3
- Bathrooms2
- Area1792 sq. ft.
- DirectionNo Data
- Added On17 Oct 2025
Property Overview
This beautifully maintained century home sits on a charming corner lot in a quiet, family-friendly neighbourhood, just a short walk from local amenities, NNEC, parks, playgrounds, and downtown Stellarton. Step onto the inviting covered front veranda and into a spacious foyer that sets the tone for the rest of the home. The main floor features a large living room, formal dining room, a bright office or den, and a convenient 2-piece bath all highlighted by stunning hardwood floors throughout. The modern kitchen is both stylish and functional, complete with a built-in pantry, a convenient rear entry, and easy access to the back deck perfect for relaxing or entertaining. Upstairs, youll find three generously sized bedrooms, a 4-piece bath, and walk-up access to the attic, offering exciting potential for extra living space or a cozy loft. Recent updates include electrical, plumbing, many newer windows, roof shingles, and extensive interior renovations, making this home move-in ready. Contact a REALTOR® today for more details! (id:51532)
Tags
| Property Summary |
|---|
| Building |
|---|
| Level | Rooms | Dimensions |
|---|---|---|
| Second level | Bedroom | 22x12 |
| Bedroom | 11.1x10.10 | |
| Bedroom | 11.11x11.2 | |
| Bath (# pieces 1-6) | 32 | |
| Main level | Kitchen | 17.6x11 |
| Dining room | 11.11x11.2 | |
| Living room | 25x11.11 | |
| Den | 14x7.4 | |
| Foyer | 12x6 | |
| Bath (# pieces 1-6) | 32 |
| Features | |||||
|---|---|---|---|---|---|
| Garage | Detached Garage | Paved Yard | |||










