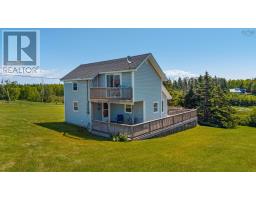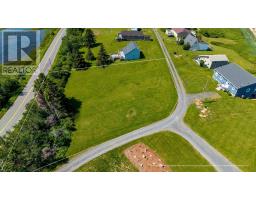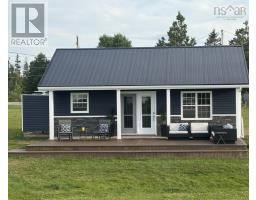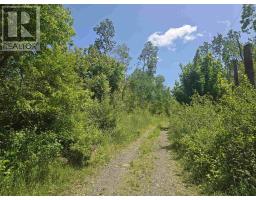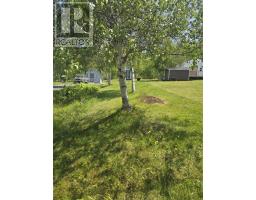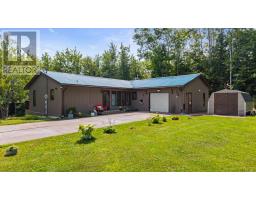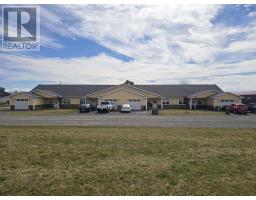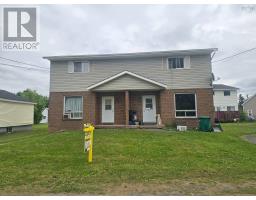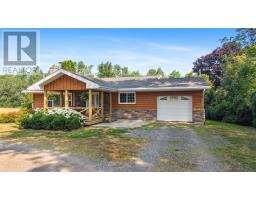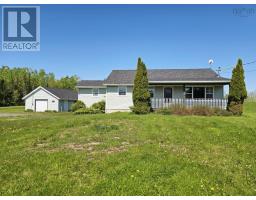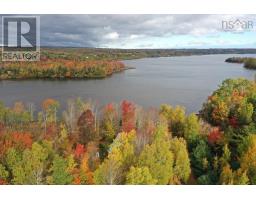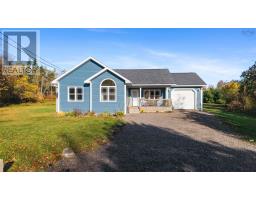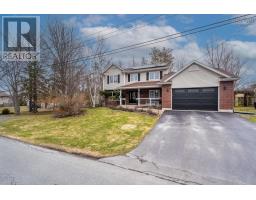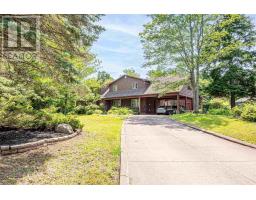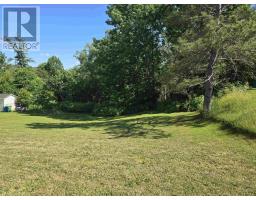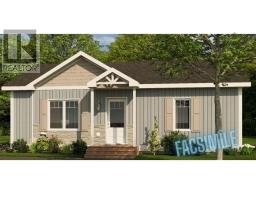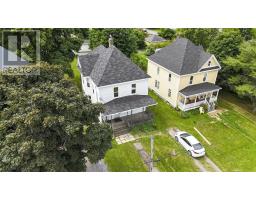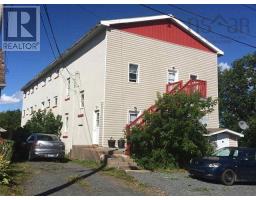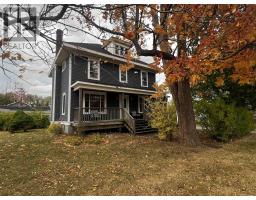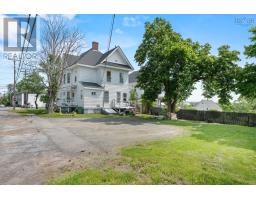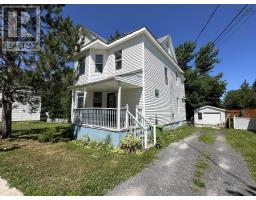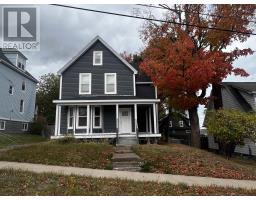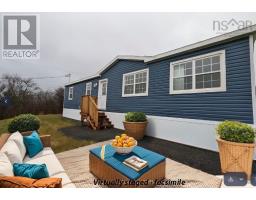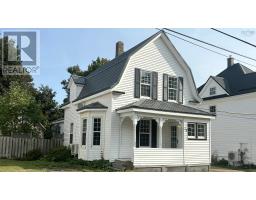55 Bridge Avenue, Stellarton, Nova Scotia, CA
Address: 55 Bridge Avenue, Stellarton, Nova Scotia
Summary Report Property
- MKT ID202522303
- Building TypeHouse
- Property TypeSingle Family
- StatusBuy
- Added19 weeks ago
- Bedrooms3
- Bathrooms1
- Area1550 sq. ft.
- DirectionNo Data
- Added On04 Sep 2025
Property Overview
Welcome to this three-bedroom, one-bath, one-and-a-half storey home located in a quiet, family-friendly neighborhood in Stellarton. Perfectly situated within walking distance to schools and all amenities, this property offers both convenience and comfort. The home has undergone a complete transformation with all the big-ticket upgrades already taken care of. Enjoy peace of mind with brand-new plumbing and electrical, a new hot water tank, heat pump, and a durable new metal roof. Inside, youll find a refreshed kitchen with new cupboards, a sparkling four-piece bathroom, some newer windows, and updated flooring in some rooms. The basement has also been reinforced with new 8x8 posts set on poured cement pads, ensuring a solid foundation for years to come. Two brand-new decks extend your living space outdoors, perfect for relaxing or entertaining. While much of the heavy lifting is complete, the home offers the exciting opportunity for you to add your personal touches with painting, additional flooring, and final finishestruly making it your own. (id:51532)
Tags
| Property Summary |
|---|
| Building |
|---|
| Level | Rooms | Dimensions |
|---|---|---|
| Second level | Bedroom | 9.5x13.6 |
| Bedroom | 15x7 | |
| Bath (# pieces 1-6) | 8.6x8.6 | |
| Primary Bedroom | 15x12 | |
| Main level | Mud room | 5.2x14.8 |
| Kitchen | 12.3x15 | |
| Dining room | 15x8.9 | |
| Living room | 9.6x23 | |
| Foyer | 5.2x10.2 | |
| Sunroom | 17.4x6 |
| Features | |||||
|---|---|---|---|---|---|
| Sump Pump | Gravel | Wall unit | |||
| Heat Pump | |||||
































