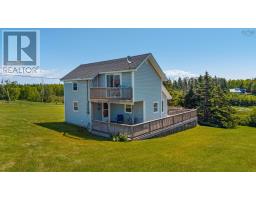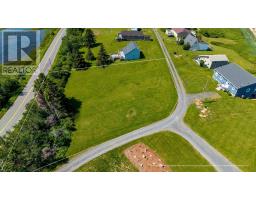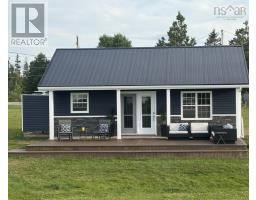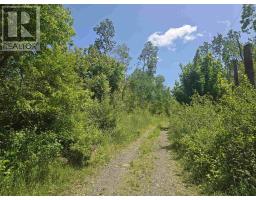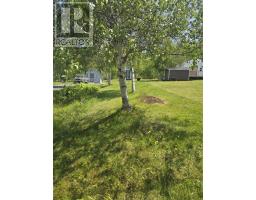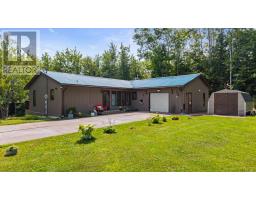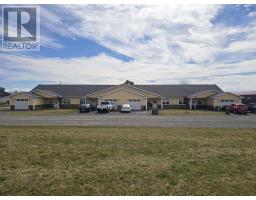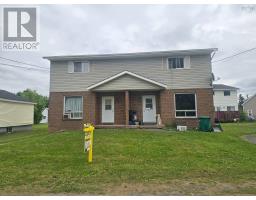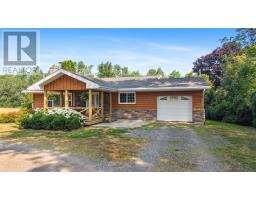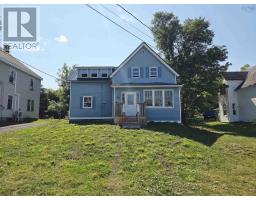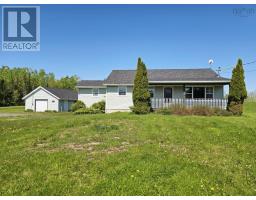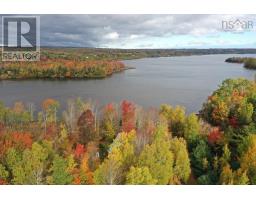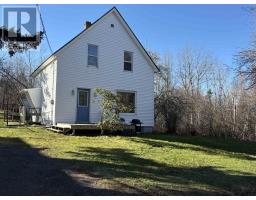87 New Row, Thorburn, Nova Scotia, CA
Address: 87 New Row, Thorburn, Nova Scotia
Summary Report Property
- MKT ID202526621
- Building TypeHouse
- Property TypeSingle Family
- StatusBuy
- Added17 weeks ago
- Bedrooms4
- Bathrooms3
- Area2764 sq. ft.
- DirectionNo Data
- Added On27 Oct 2025
Property Overview
Welcome to this beautiful four-bedroom, three-bath bungalow nestled on over an acre of private, peaceful property in the quiet community of Thorburn, Nova Scotia. Built just 13 years ago, this home offers the perfect blend of modern comfort and rural tranquilityless than 10 minutes from all the amenities of New Glasgow. Step inside to an inviting open-concept living, kitchen, and dining areaideal for family living and entertaining. The home features in-floor heating throughout*, providing cozy warmth in every room. The spacious primary bedroom includes a walk-in closet and a luxurious four-piece ensuite with a beautifully tiled walk-in shower and a relaxing soaker jet tub. Two additional large bedrooms and another full four-piece bath complete the main level. Downstairs, the fully finished basement offers even more living space, including a generous rec room, a fourth bedroom with its own ensuite and laundry, a den or office area, and a utility room. The attached wired garage also features in-floor heatperfect for year-round use. Step out onto the large back deck and enjoy the serene, private backyard surrounded by nature. With a drilled well, municipal sewer, and proximity to local schools, this property combines country charm with modern convenience. If youve been searching for a spacious, well-built home in a quiet setting thats still close to townthis one is a must-see. (id:51532)
Tags
| Property Summary |
|---|
| Building |
|---|
| Level | Rooms | Dimensions |
|---|---|---|
| Basement | Recreational, Games room | 14.5x25.5 |
| Bedroom | 14.5x17.2 | |
| Ensuite (# pieces 2-6) | laundry 9.7x10.8 | |
| Den | 9.5x19 | |
| Utility room | 8.9x9.7 | |
| Main level | Kitchen | 11.3x12.1 |
| Dining room | 9x15 | |
| Living room | 13x15.5 | |
| Primary Bedroom | 15.3x13 | |
| Other | walkin 4.8x6.7 | |
| Ensuite (# pieces 2-6) | 11.6x11.8 | |
| Bath (# pieces 1-6) | 10x5 | |
| Bedroom | 10.5x13 | |
| Bedroom | 10x12 |
| Features | |||||
|---|---|---|---|---|---|
| Garage | Attached Garage | Gravel | |||
| Parking Space(s) | Central Vacuum | Stove | |||
| Dryer | Washer | Refrigerator | |||




















































