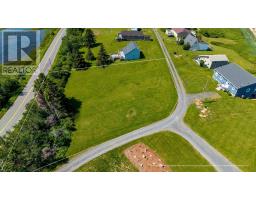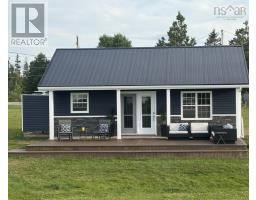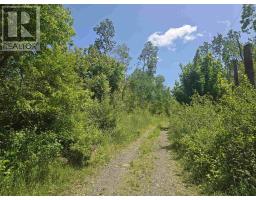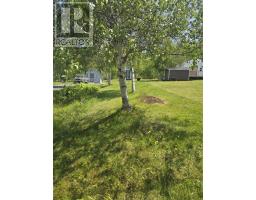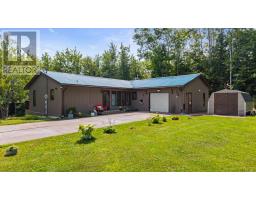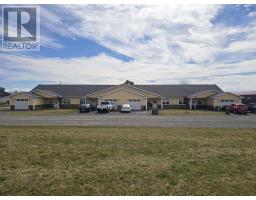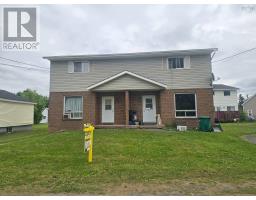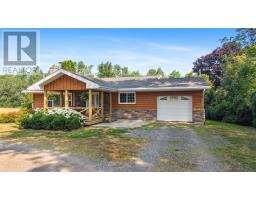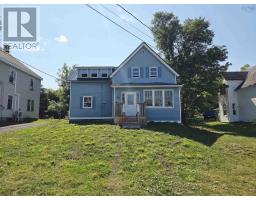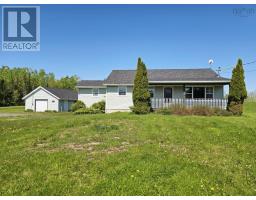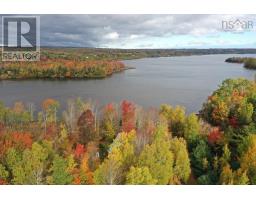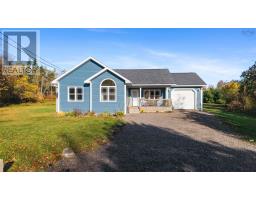23 Hilltop Lane, Caribou Island, Nova Scotia, CA
Address: 23 Hilltop Lane, Caribou Island, Nova Scotia
Summary Report Property
- MKT ID202516079
- Building TypeRecreational
- Property TypeSingle Family
- StatusBuy
- Added27 weeks ago
- Bedrooms2
- Bathrooms1
- Area985 sq. ft.
- DirectionNo Data
- Added On30 Jun 2025
Property Overview
Welcome to your peaceful escape on beautiful Caribou Island! This charming two-bedroom, one-bath cottage sits on a 15,000 sq ft lot overlooking the oceanand offers the perfect place to soak in the coastal lifestyle. Tucked in a friendly cottage community on a hilltop, youll love the welcoming feel and breathtaking views from sunrise to sunset. Step inside to an open-concept main floor featuring pine walls and ceilings with a bright living and dining space that captures views of the bay through the large picture window in the dining area. The newer roof and expansive wraparound deck make it easy to enjoy outdoor living, whether you're sipping coffee at sunrise or unwinding after a day at the beach. Upstairs, youll find two cozy bedrooms, with one bedroom opening onto a private balcony overlooking Prince Edward Island and Pictou Island ,a perfect spot to watch the ferry glide by or catch the evening breeze. This property includes deeded access to a stunning sandy beach just steps away, often quiet and nearly private, inviting you to swim, beachcomb, or simply relax by the waves. Offered fully furnished, this turn-key cottage is ready for you to start making summer memories by the sea. Whether youre looking for a seasonal retreat or a peaceful getaway, this Caribou Island gem is ready to welcome you home. (id:51532)
Tags
| Property Summary |
|---|
| Building |
|---|
| Level | Rooms | Dimensions |
|---|---|---|
| Second level | Bedroom | 14.5x7.2 |
| Bedroom | 15.5x10 | |
| Other | 11.7x5.8 | |
| Main level | Porch | 5.7x7.3 |
| Living room | 17.8x18 | |
| Dining room | 8.7x8.7 | |
| Kitchen | 9x10 | |
| Bath (# pieces 1-6) | 8.5x7 |
| Features | |||||
|---|---|---|---|---|---|
| Recreational | None | Stove | |||
| Dryer | Washer | Refrigerator | |||









































