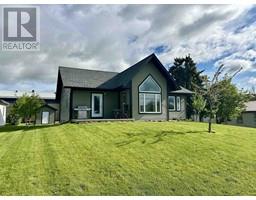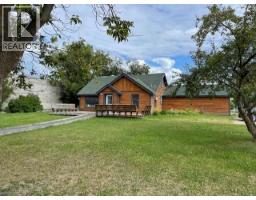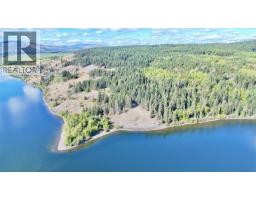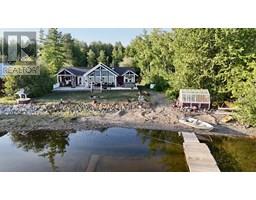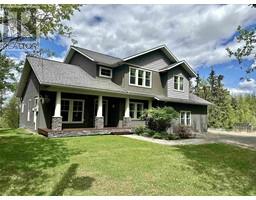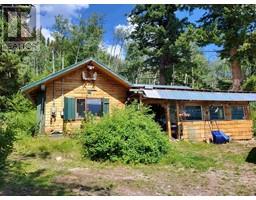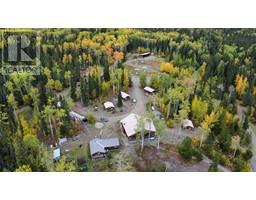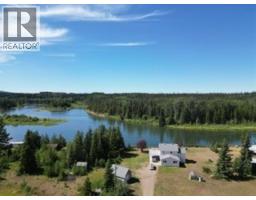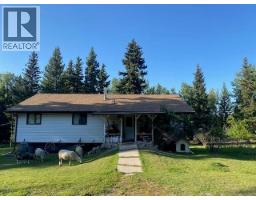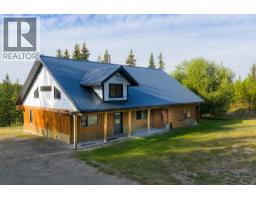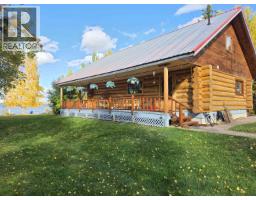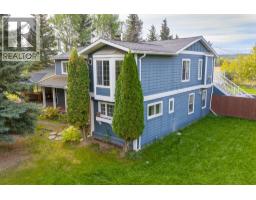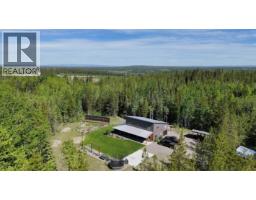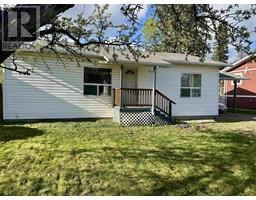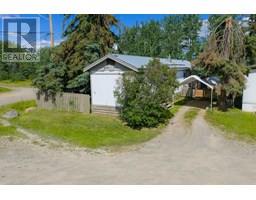3485 HARGREAVES AVENUE, Vanderhoof, British Columbia, CA
Address: 3485 HARGREAVES AVENUE, Vanderhoof, British Columbia
Summary Report Property
- MKT IDR3059477
- Building TypeHouse
- Property TypeSingle Family
- StatusBuy
- Added4 days ago
- Bedrooms3
- Bathrooms0
- Area1428 sq. ft.
- DirectionNo Data
- Added On20 Oct 2025
Property Overview
Exceptionally maintained and energy efficient home with an open concept design, vaulted ceilings, and a great layout featuring 3 bedrooms, 2 bathrooms, hardwood floors, and all your living area on the main floor. The full basement offers plenty of space for a large rec room or potential for adding more bedrooms. The dining area features garden doors opening on to the spacious sundeck and a fenced back yard with established apple trees, a greenhouse/storage shed, and raised garden beds. The 22'x24' garage offers ample space for parking and storage, and the yard is nicely landscaped and low maintenance with a concrete driveway and walkways and a lovely covered front porch. The home is situated in a family friendly neighbourhood, close to the hospital, medical clinic and the golf course. (id:51532)
Tags
| Property Summary |
|---|
| Building |
|---|
| Level | Rooms | Dimensions |
|---|---|---|
| Basement | Recreational, Games room | 25 ft ,1 in x 27 ft ,1 in |
| Recreational, Games room | 13 ft ,4 in x 16 ft | |
| Utility room | 9 ft x 14 ft | |
| Storage | 7 ft ,6 in x 9 ft ,4 in | |
| Main level | Kitchen | 7 ft ,8 in x 14 ft ,1 in |
| Dining room | 7 ft ,9 in x 12 ft ,1 in | |
| Living room | 14 ft ,1 in x 16 ft | |
| Primary Bedroom | 12 ft ,9 in x 13 ft ,1 in | |
| Bedroom 2 | 10 ft x 10 ft ,1 in | |
| Bedroom 3 | 10 ft x 10 ft ,9 in | |
| Other | 8 ft x 8 ft ,2 in | |
| Laundry room | 5 ft ,5 in x 5 ft ,9 in |
| Features | |||||
|---|---|---|---|---|---|
| Garage(2) | Washer | Dryer | |||
| Refrigerator | Stove | Dishwasher | |||







































