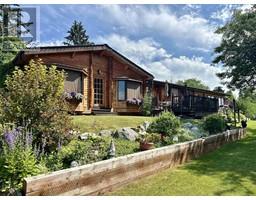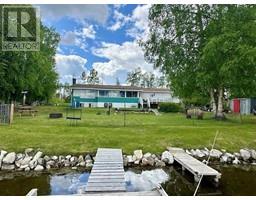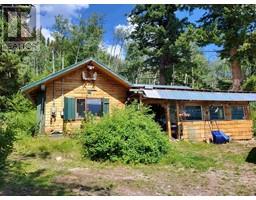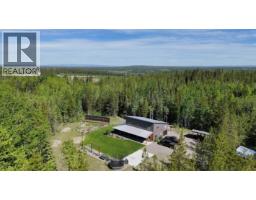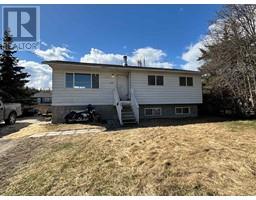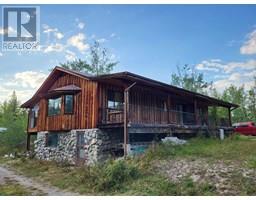837 MCDONALD ROAD, Vanderhoof, British Columbia, CA
Address: 837 MCDONALD ROAD, Vanderhoof, British Columbia
Summary Report Property
- MKT IDR2904720
- Building TypeHouse
- Property TypeSingle Family
- StatusBuy
- Added23 weeks ago
- Bedrooms6
- Bathrooms3
- Area3442 sq. ft.
- DirectionNo Data
- Added On11 Jul 2024
Property Overview
Custom built fully updated home on 6.3 acres located just 5 minutes from downtown. This sprawling home offers 6 bedrooms, 3 bathrooms, a wrap-around sun deck, expansive windows, vaulted ceilings, hardwood floors, and a lovely open concept design. The kitchen is made for entertaining with a huge island, Corian countertops, wine cooler, and a gas stove. The living room boasts massive windows and a floor to ceiling rock fireplace that helps keep the home cozy on cooler days. The primary bedroom is huge, with a gorgeous ensuite and doors leading to your private oasis with a covered hot tub area on the side deck. Other great features include a greenhouse, mud room off the attached garage, a Blaze King woodstove, huge pantry, and the entire house was substantially renovated in 2013. (id:51532)
Tags
| Property Summary |
|---|
| Building |
|---|
| Level | Rooms | Dimensions |
|---|---|---|
| Above | Kitchen | 16 ft x 17 ft |
| Dining room | 8 ft x 17 ft | |
| Bedroom 2 | 10 ft x 12 ft ,9 in | |
| Bedroom 3 | 7 ft ,3 in x 8 ft ,1 in | |
| Office | 6 ft ,5 in x 8 ft ,9 in | |
| Pantry | 4 ft x 8 ft | |
| Basement | Family room | 11 ft ,8 in x 17 ft |
| Bedroom 4 | 10 ft ,3 in x 11 ft ,8 in | |
| Bedroom 5 | 9 ft x 14 ft ,7 in | |
| Bedroom 6 | 9 ft x 14 ft ,9 in | |
| Other | 7 ft ,7 in x 15 ft | |
| Mud room | 5 ft ,2 in x 12 ft | |
| Laundry room | 5 ft ,1 in x 8 ft | |
| Lower level | Living room | 17 ft ,7 in x 19 ft |
| Foyer | 11 ft x 15 ft | |
| Primary Bedroom | 13 ft ,2 in x 15 ft ,2 in | |
| Other | 4 ft x 6 ft |
| Features | |||||
|---|---|---|---|---|---|
| Garage(2) | Washer | Dryer | |||
| Refrigerator | Stove | Dishwasher | |||
| Hot Tub | Fireplace(s) | ||||






