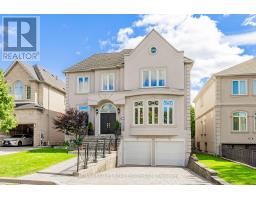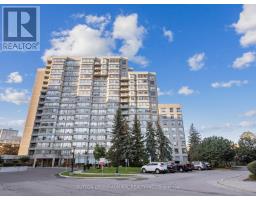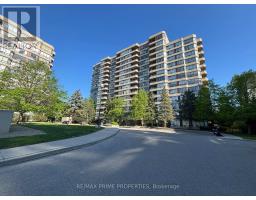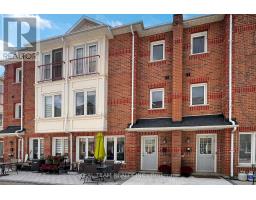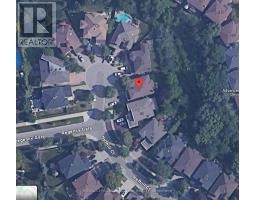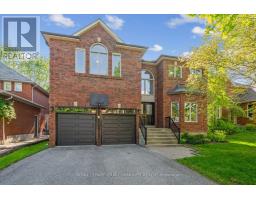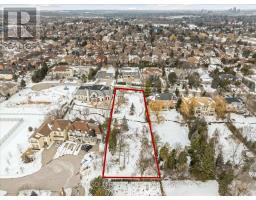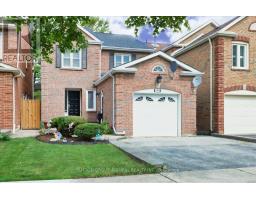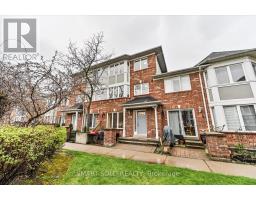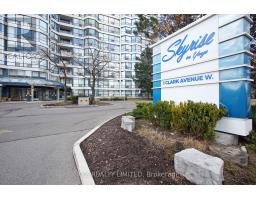160 CHARLES STREET, Vaughan (Crestwood-Springfarm-Yorkhill), Ontario, CA
Address: 160 CHARLES STREET, Vaughan (Crestwood-Springfarm-Yorkhill), Ontario
Summary Report Property
- MKT IDN12408426
- Building TypeHouse
- Property TypeSingle Family
- StatusBuy
- Added3 days ago
- Bedrooms6
- Bathrooms4
- Area2000 sq. ft.
- DirectionNo Data
- Added On17 Sep 2025
Property Overview
Thornhill Dream Home Fully Renovated & Ready! This isnt just a house Its a lifestyle upgrade. Main floor with gleaming hardwood, LED pot lights & elegant iron staircase Brand-new lighting fixtures throughout the home//Chefs kitchen with quartz counters, backsplash, SS appliances & white cabinetryAll bathrooms fully renovated with quartz counters & modern finishesPrimary retreat with W/I closet & stunning 5pc ensuiteSkylight on 2nd floor for natural lightMain floor laundry with direct garage accessWalkouts from dining & family rooms to backyard oasis with built-in gas BBQ lineProfessionally finished basement with 2 bedrooms, 4pc bath & rec roomEnclosed front porch adds curb appeal Steps to shops, restaurants, supermarkets, malls & TTC (id:51532)
Tags
| Property Summary |
|---|
| Building |
|---|
| Land |
|---|
| Level | Rooms | Dimensions |
|---|---|---|
| Second level | Primary Bedroom | 4.82 m x 4.55 m |
| Bedroom 2 | 3.44 m x 2.82 m | |
| Bedroom 2 | 3.32 m x 3.17 m | |
| Bedroom 4 | 3.15 m x 3.12 m | |
| Basement | Bedroom | 3.56 m x 3.27 m |
| Recreational, Games room | 7.57 m x 4.46 m | |
| Bedroom | 4.1 m x 3.3 m | |
| Main level | Living room | 5.18 m x 3.26 m |
| Dining room | 3.6 m x 3.3 m | |
| Family room | 4.22 m x 4.17 m | |
| Kitchen | 7.46 m x 3.24 m |
| Features | |||||
|---|---|---|---|---|---|
| Carpet Free | Attached Garage | Garage | |||
| Garage door opener remote(s) | Dishwasher | Dryer | |||
| Microwave | Stove | Washer | |||
| Window Coverings | Refrigerator | Central air conditioning | |||





















































