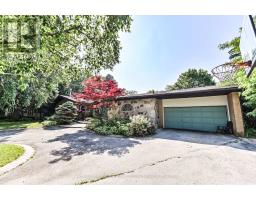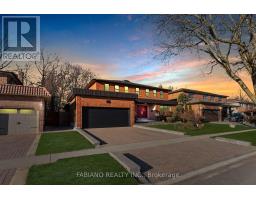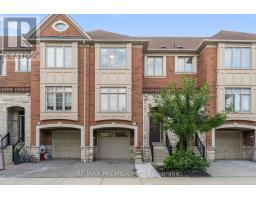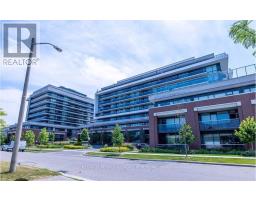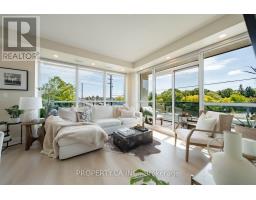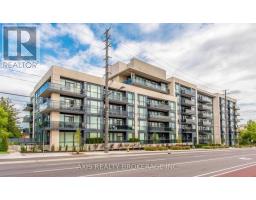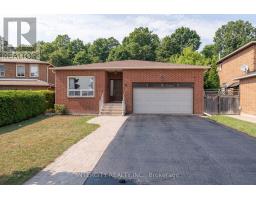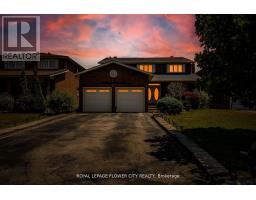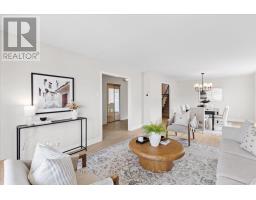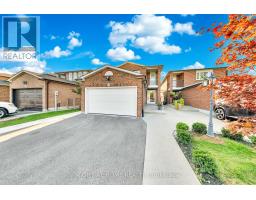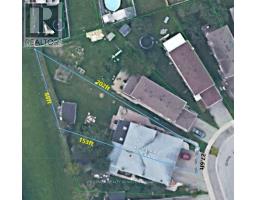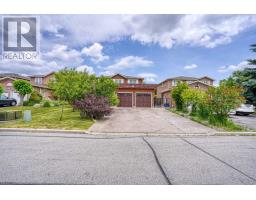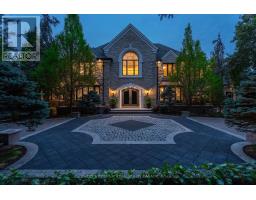E08 - 26 BRUCE STREET, Vaughan (East Woodbridge), Ontario, CA
Address: E08 - 26 BRUCE STREET, Vaughan (East Woodbridge), Ontario
Summary Report Property
- MKT IDN12561520
- Building TypeRow / Townhouse
- Property TypeSingle Family
- StatusBuy
- Added2 hours ago
- Bedrooms2
- Bathrooms2
- Area1000 sq. ft.
- DirectionNo Data
- Added On20 Nov 2025
Property Overview
Corner Unit With 2 Parking Spots!! Welcome to 26 Bruce St #E08, a stunning 1047 sq ft (plus balcony) stacked townhouse offering 2 large bedrooms, 2 washrooms, 9' ceilings, and an abundance of natural light throughout. This bright and airy corner unit features an updated kitchen with tons of counter space, quartz countertops, and stainless steel appliances, flowing seamlessly into the open-concept living and dining areas. Step out onto your south-facing balcony, where gas BBQs are allowed, perfect for relaxing or entertaining. The spacious bedrooms provide great functionality and comfort, and the unit includes 2 parking spots that are conveniently located for easy access to the staircases, plus a locker for additional storage. Located in the heart of Woodbridge, you're close to everything-shops, restaurants, parks, schools, transit, and major highways (400/427/407). This beautiful corner-unit home combines convenience, style, and incredible value. Perfect for first-time buyers, downsizers, or investors. Truly perfect for anyone! (id:51532)
Tags
| Property Summary |
|---|
| Building |
|---|
| Level | Rooms | Dimensions |
|---|---|---|
| Second level | Primary Bedroom | 5.26 m x 3.02 m |
| Bedroom 2 | 4.95 m x 2.72 m | |
| Main level | Dining room | 4.72 m x 3.4 m |
| Living room | 4.72 m x 3.4 m | |
| Kitchen | 2.64 m x 2.36 m |
| Features | |||||
|---|---|---|---|---|---|
| Balcony | Underground | Garage | |||
| Dishwasher | Dryer | Hood Fan | |||
| Stove | Washer | Window Coverings | |||
| Refrigerator | Central air conditioning | Storage - Locker | |||






























