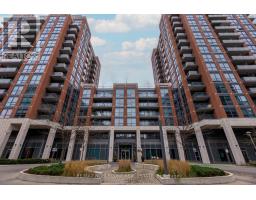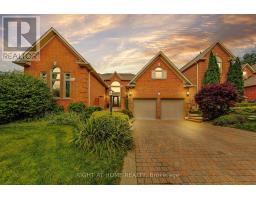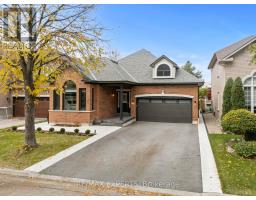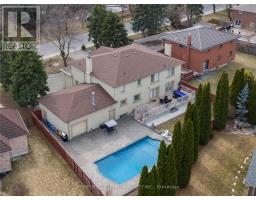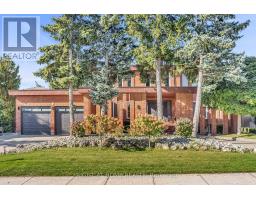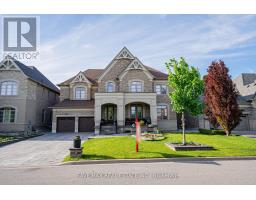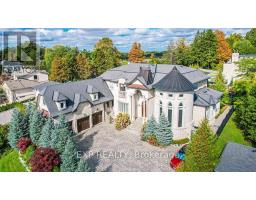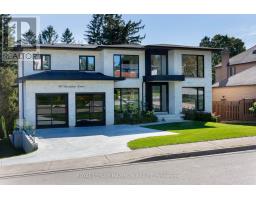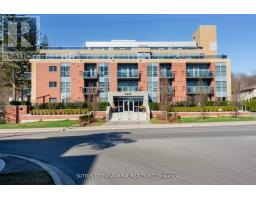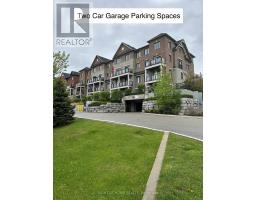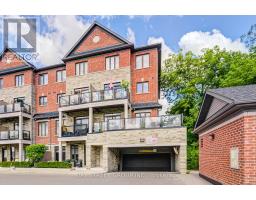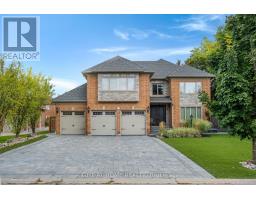421 - 8201 ISLINGTON AVENUE, Vaughan (Islington Woods), Ontario, CA
Address: 421 - 8201 ISLINGTON AVENUE, Vaughan (Islington Woods), Ontario
Summary Report Property
- MKT IDN12443514
- Building TypeApartment
- Property TypeSingle Family
- StatusBuy
- Added14 weeks ago
- Bedrooms2
- Bathrooms1
- Area700 sq. ft.
- DirectionNo Data
- Added On03 Oct 2025
Property Overview
Welcome to this freshly painted and meticulously maintained 1 bedroom plus den suite, offering stunning, permanent views of the Humber River. This spacious, open-concept layout features a bright living and dining area with a walk-out to a private balcony perfect for relaxing or entertaining. The unit boasts brand new broadloom flooring, professionally cleaned tiles, and sparkling stainless steel appliances under warranty. Freshly cleaned and move-in ready, it offers both style and peace of mind. Enjoy the convenience of a separate den/home office, ideal for remote work or study. Located in the sought-after Terraces On The Green, with easy access to Highways 400, 427, and 407. Just minutes from Market Lane, you'll love the nearby restaurants, cafés, boutiques, and everyday essentials. (id:51532)
Tags
| Property Summary |
|---|
| Building |
|---|
| Level | Rooms | Dimensions |
|---|---|---|
| Main level | Dining room | 5.51 m x 3.15 m |
| Living room | 5.51 m x 3.15 m | |
| Kitchen | 3.23 m x 2.29 m | |
| Den | 3.12 m x 2.82 m | |
| Primary Bedroom | 3.51 m x 2.82 m | |
| Laundry room | Measurements not available |
| Features | |||||
|---|---|---|---|---|---|
| Ravine | Balcony | Underground | |||
| Garage | Dishwasher | Dryer | |||
| Microwave | Oven | Stove | |||
| Washer | Refrigerator | Central air conditioning | |||
| Exercise Centre | Party Room | Visitor Parking | |||
| Storage - Locker | |||||


































