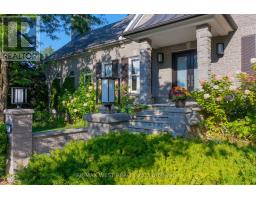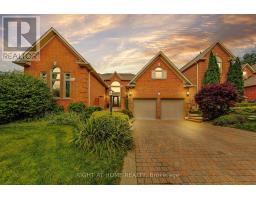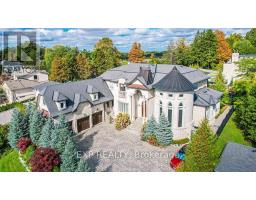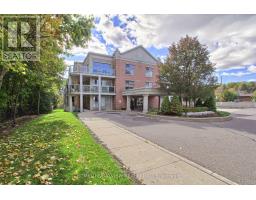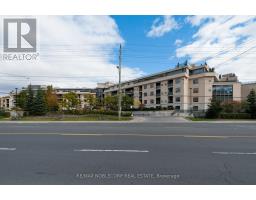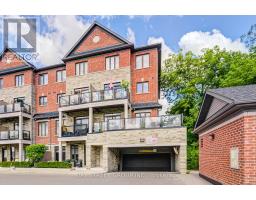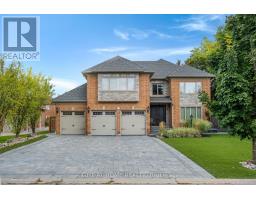67 DAVIDSON STREET, Vaughan (Islington Woods), Ontario, CA
Address: 67 DAVIDSON STREET, Vaughan (Islington Woods), Ontario
Summary Report Property
- MKT IDN12497962
- Building TypeHouse
- Property TypeSingle Family
- StatusBuy
- Added5 days ago
- Bedrooms5
- Bathrooms5
- Area3500 sq. ft.
- DirectionNo Data
- Added On05 Nov 2025
Property Overview
Welcome to 67 Davidson Street, Modern Luxurious Living Nestled on a Private Pool-sized, treed and Scenic yard. This Home offers amazing Privacy, Serenity, and Comfort. Approximately 6000 sq ft of total living space. Minutes from Kleinburg Village, Boyd Park, Humber River, and the National Golf Course. Features 9-10 foot ceilings, Heated 4-car drive/3-car garage (Also Heated). Party-size kitchen, perfectly designed for Comfort and Entertaining. Modern main-floor in-law suite with its own walk-in closet and ensuite. Formal Dining Room, Mudroom, Butler's Pantry, and Servery. Elevator/Garage access to all three levels. Make Your way to a fully equipped Upper level Oasis with a secondary furnace, laundry room, 3 large bedrooms/Master Bedroom with a Sitting area and walkout to Balcony. All bedrooms have their own ensuite bathrooms and built-in closets. (id:51532)
Tags
| Property Summary |
|---|
| Building |
|---|
| Level | Rooms | Dimensions |
|---|---|---|
| Second level | Primary Bedroom | 21.1 m x 17.3 m |
| Bedroom 2 | 13.1 m x 12.8 m | |
| Bedroom 3 | 23.4 m x 13.2 m | |
| Lower level | Bedroom | 13.2 m x 12.1 m |
| Exercise room | 14.7 m x 13.2 m | |
| Recreational, Games room | 46 m x 26.75 m | |
| Sitting room | 25.1 m x 21.7 m | |
| Main level | Kitchen | 18 m x 16 m |
| Family room | 19.1 m x 17.1 m | |
| Dining room | 13.5 m x 16.5 m | |
| Bedroom | 18.1 m x 13.2 m | |
| Mud room | 10.7 m x 8.8 m |
| Features | |||||
|---|---|---|---|---|---|
| In-Law Suite | Attached Garage | Garage | |||
| Garage door opener remote(s) | Oven - Built-In | Central Vacuum | |||
| Range | Water Heater | Dishwasher | |||
| Oven | Stove | Two Refrigerators | |||
| Walk out | Central air conditioning | Ventilation system | |||
| Fireplace(s) | |||||














































