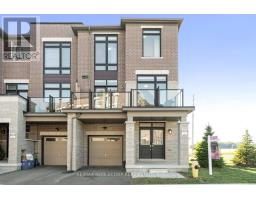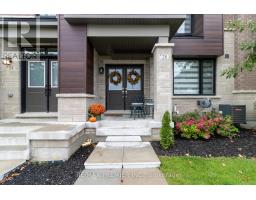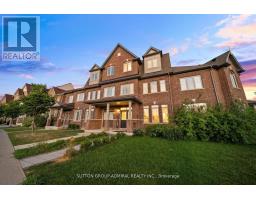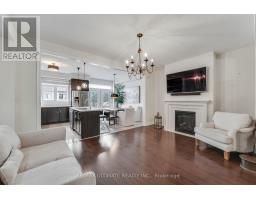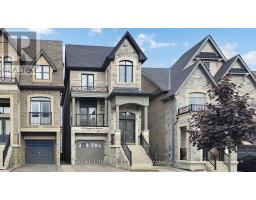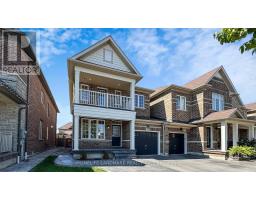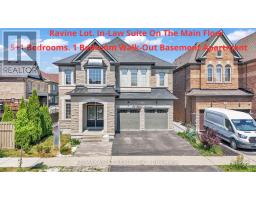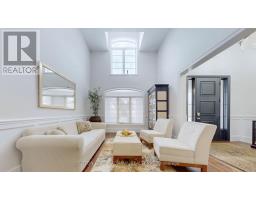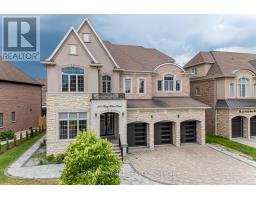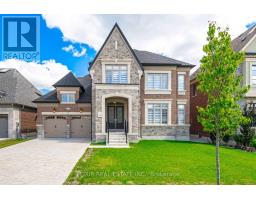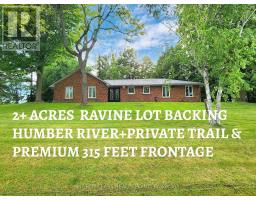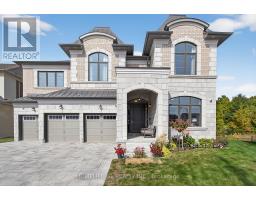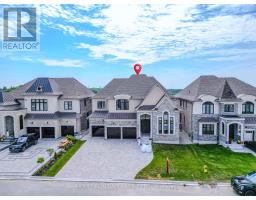18 CONDOR WAY, Vaughan (Kleinburg), Ontario, CA
Address: 18 CONDOR WAY, Vaughan (Kleinburg), Ontario
Summary Report Property
- MKT IDN12328709
- Building TypeHouse
- Property TypeSingle Family
- StatusBuy
- Added1 days ago
- Bedrooms5
- Bathrooms5
- Area3000 sq. ft.
- DirectionNo Data
- Added On26 Sep 2025
Property Overview
Very well maintained Gorgeous Home In Prestigious Kleinburg Estates offering almost 4400 sf livable space! *Rental Potential - Separate Entrance to basement which is newly fancy and functionally finished with wet bar/huge game/exercise room/bedroom/ensuite washroom. $250K In Upgrades - Handscraped Hardwood floor through out, Custom Silhouette Blinds, 10' Ceiling On Main, main floor office, Coffered & Waffled Ceiling, 4 2nd floor bed rooms with 2 ensuites washrooms and one semi-ensuite plus one underground bed room with ensuite. Interlock Driveway, Dbl Door Entrnc, Upgrd Chandlier & Light Fixtures, Security/Cameras/Ring, His/Hers Walkinclst W/ Custom Built-Ins. Gourmet Kit W/ Wolf & Subzero Appliances, B/I Microwave, Extended Uppers, Brkfst Island, Custom Bsplash. (id:51532)
Tags
| Property Summary |
|---|
| Building |
|---|
| Land |
|---|
| Level | Rooms | Dimensions |
|---|---|---|
| Second level | Primary Bedroom | 5.49 m x 4.27 m |
| Bedroom 2 | 3.35 m x 3.66 m | |
| Bedroom 3 | 3.96 m x 3.66 m | |
| Bedroom 4 | 3.81 m x 4.11 m | |
| Basement | Exercise room | 11.35 m x 5.13 m |
| Bedroom 5 | 4.95 m x 3.48 m | |
| Ground level | Family room | 3.66 m x 6.43 m |
| Kitchen | 2.38 m x 4.27 m | |
| Eating area | 3.05 m x 3.66 m | |
| Library | 3.66 m x 3.05 m | |
| Dining room | 3.66 m x 6.71 m |
| Features | |||||
|---|---|---|---|---|---|
| Attached Garage | Garage | Central Vacuum | |||
| Separate entrance | Central air conditioning | ||||


















































