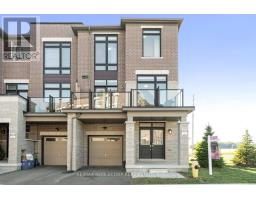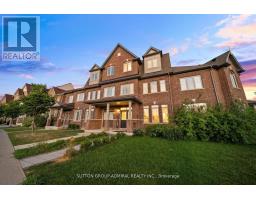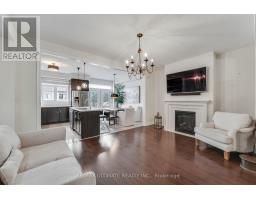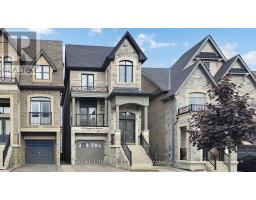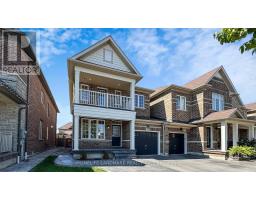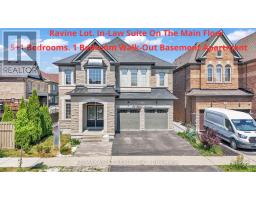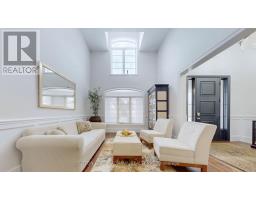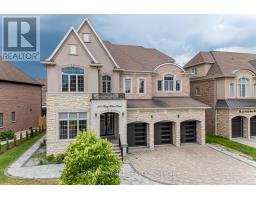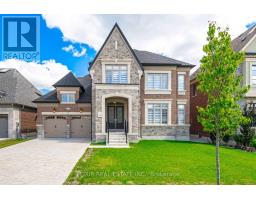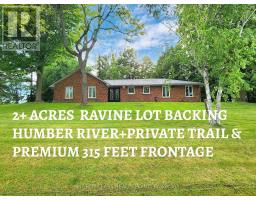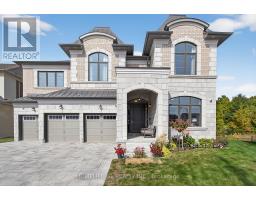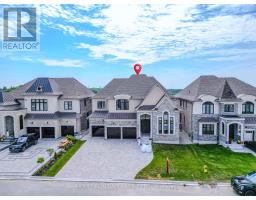28 HOLYROOD CRESCENT, Vaughan (Kleinburg), Ontario, CA
Address: 28 HOLYROOD CRESCENT, Vaughan (Kleinburg), Ontario
Summary Report Property
- MKT IDN12427636
- Building TypeRow / Townhouse
- Property TypeSingle Family
- StatusBuy
- Added23 hours ago
- Bedrooms3
- Bathrooms3
- Area1500 sq. ft.
- DirectionNo Data
- Added On26 Sep 2025
Property Overview
Welcome To This Stunning 3 Bedroom Townhouse in The Prestigious Area of Kleinburg, This Townhouse Is Designed For Comfort And Style. Just Under 2000 Square Feet "The Berwick" Built by, Paradise HomesBoasting Thousands of Dollars in Recent Upgrades.This Home Offers A Turnkey Experience For Today's Discerning Buyer, Three Bedrooms Filled With Natural Light, Flexible Den on Main Floor Ideal For Home Office, Gym, or Guest Room, Gleaming Hardwood Floors Throughout Every Level , Upgraded Kitchen, Countertop and Appliances, Upgraded Bathrooms with Contemporary Fixtures and Finishes, Elegant Hardwood Staircase Adding a Touch of Elegance and SO MUCH MORE!! Close to all Highways, Schools, Parks, Shopping Plaza and Bus Transportation. Enjoy Quaint Kleinburg Village Shopping and Restaurants and McMichaels Gallery. A MUST SEE!! (id:51532)
Tags
| Property Summary |
|---|
| Building |
|---|
| Level | Rooms | Dimensions |
|---|---|---|
| Second level | Kitchen | 4.63 m x 3.05 m |
| Eating area | 3.35 m x 3.23 m | |
| Great room | 5.73 m x 4.15 m | |
| Bathroom | Measurements not available | |
| Third level | Laundry room | Measurements not available |
| Primary Bedroom | 3.35 m x 4.57 m | |
| Bedroom 2 | 2.99 m x 2.99 m | |
| Bedroom 3 | 2.68 m x 2.99 m | |
| Bathroom | Measurements not available | |
| Bathroom | Measurements not available | |
| Main level | Other | 3.35 m x 3.05 m |
| Features | |||||
|---|---|---|---|---|---|
| Wooded area | Attached Garage | Garage | |||
| Dishwasher | Dryer | Garage door opener | |||
| Hood Fan | Range | Washer | |||
| Window Coverings | Refrigerator | Central air conditioning | |||









































