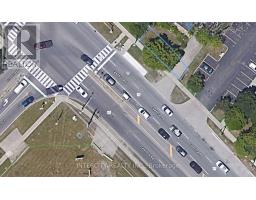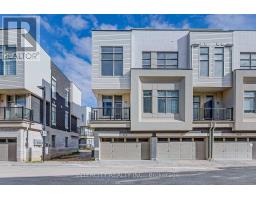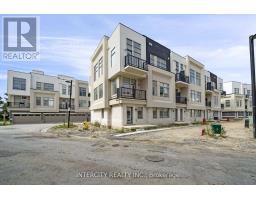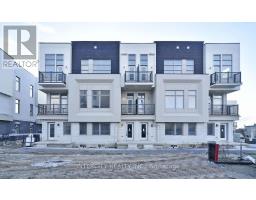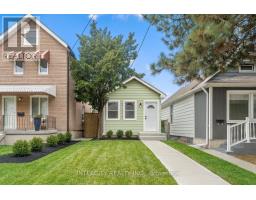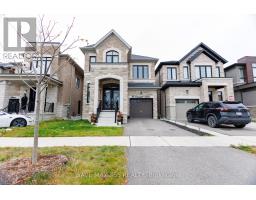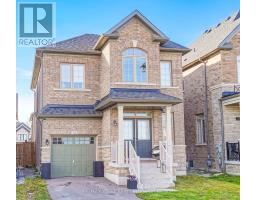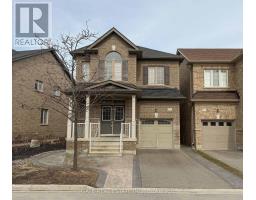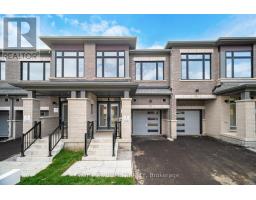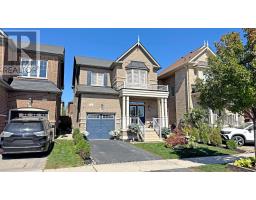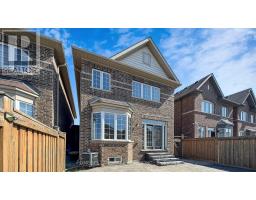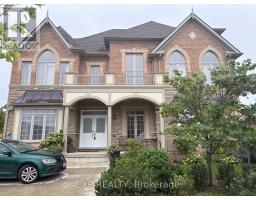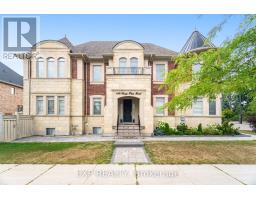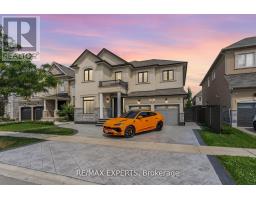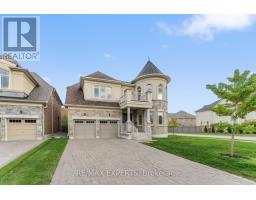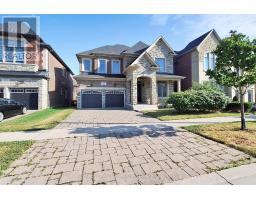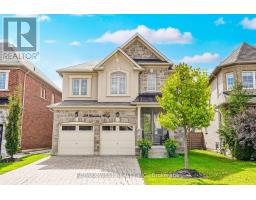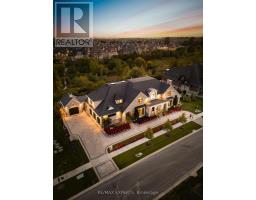20 ORICO COURT, Vaughan (Kleinburg), Ontario, CA
Address: 20 ORICO COURT, Vaughan (Kleinburg), Ontario
Summary Report Property
- MKT IDN12070044
- Building TypeHouse
- Property TypeSingle Family
- StatusBuy
- Added12 weeks ago
- Bedrooms5
- Bathrooms7
- Area5000 sq. ft.
- DirectionNo Data
- Added On26 Sep 2025
Property Overview
Welcome to 20 Orico Court, a breathtaking custom-built estate nestled in the prestigious community of Kleinburg. This luxurious family residence is a true architectural masterpiece, offering over 10,000 sq ft of luxuriously and refined living space plus a fully finished lower level on a sprawling 1.94-acre lot. Designed with elegance and functionality in mind, this home showcases top-of-the-line finishes, premium appliances, and meticulous attention to detail throughout. Step inside and discover a world of comfort and sophistication featuring 8 spacious bedrooms, 7 beautifully appointed bathrooms, a chefs kitchen with a full servery, a private elevator for ultimate convenience, a fully finished lower level with bar, gym, and wine cellar. The property features a spacious 5-car garage with additional ample parking for guests and extended family. Every inch of this residence speaks to timeless luxury and thoughtful design. Experience the perfect blend of opulence and comfort in a home that truly has it all. (id:51532)
Tags
| Property Summary |
|---|
| Building |
|---|
| Land |
|---|
| Level | Rooms | Dimensions |
|---|---|---|
| Second level | Primary Bedroom | 6.13 m x 5.9 m |
| Bedroom 2 | 4.97 m x 5.38 m | |
| Bedroom 3 | 5.27 m x 4.21 m | |
| Bedroom 4 | 5.31 m x 4.63 m | |
| Third level | Loft | 13.15 m x 12.64 m |
| Basement | Family room | 5.82 m x 10.97 m |
| Recreational, Games room | 5.99 m x 3.71 m | |
| Exercise room | 7.45 m x 7.5 m | |
| Main level | Kitchen | 6.0713 m x 6.93 m |
| Eating area | 3.52 m x 4.01 m | |
| Dining room | 4.81 m x 7.72 m | |
| Family room | 6.48 m x 7.87 m | |
| Living room | 5.94 m x 5.95 m | |
| Office | 5.87 m x 4.59 m | |
| Mud room | 2.78 m x 2.66 m | |
| In between | Kitchen | 2.41 m x 3.88 m |
| Living room | 2.41 m x 3.88 m | |
| Bedroom | 6.42 m x 5.45 m |
| Features | |||||
|---|---|---|---|---|---|
| Garage | Central Vacuum | Furniture | |||
| Central air conditioning | |||||













































