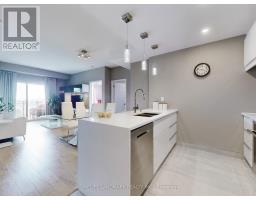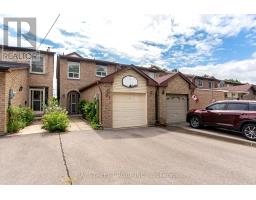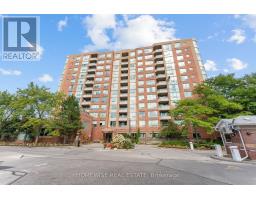704 - 1 MAISON PARC COURT, Vaughan (Lakeview Estates), Ontario, CA
Address: 704 - 1 MAISON PARC COURT, Vaughan (Lakeview Estates), Ontario
Summary Report Property
- MKT IDN12445595
- Building TypeApartment
- Property TypeSingle Family
- StatusBuy
- Added3 weeks ago
- Bedrooms1
- Bathrooms1
- Area600 sq. ft.
- DirectionNo Data
- Added On05 Oct 2025
Property Overview
Client RemarksNewly renovated top to bottom, spotless luxury condo in superb Thornhill location at Steeles/Dufferin! Zoned for Frechette French immersion school, steps to TTC/YRT transportation. Walking Distance To grocery stores, banks, parks & other Amenities. Spacious 1 Bedroom 613 sq ft with generous-sized rooms, 9 foot ceilings, well-managed stylish building! Ttc At Your Doorstep, Yrt/Viva- 1 Bus To York University, Shopping And Entertainment Nearby. Open Concept Apartment, No Broadloom - newly laid quality laminate through-out, Large Balcony, Huge Windows, High Floor! This location between Toronto and Vaughan, combines the best both cities have to offer, with single-fare TTC public transit available, but no Toronto property taxes and no Toronto Land Transfer Tax, either! Savings of 6,473 for this property! (id:51532)
Tags
| Property Summary |
|---|
| Building |
|---|
| Level | Rooms | Dimensions |
|---|---|---|
| Flat | Kitchen | 2.44 m x 2.5 m |
| Living room | 5.88 m x 3.29 m | |
| Dining room | 5.88 m x 3.29 m | |
| Primary Bedroom | 4.51 m x 3.08 m |
| Features | |||||
|---|---|---|---|---|---|
| Balcony | In suite Laundry | Underground | |||
| Garage | Garage door opener | Central air conditioning | |||
| Party Room | Visitor Parking | Exercise Centre | |||
| Security/Concierge | Storage - Locker | ||||

























