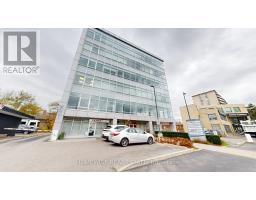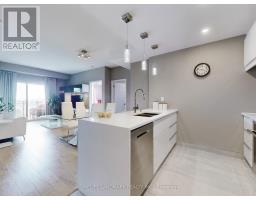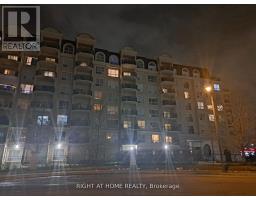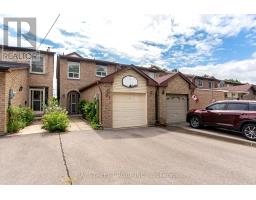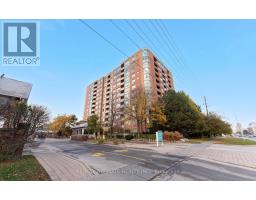910 - 850 STEELES AVENUE, Vaughan (Lakeview Estates), Ontario, CA
Address: 910 - 850 STEELES AVENUE, Vaughan (Lakeview Estates), Ontario
Summary Report Property
- MKT IDN12392435
- Building TypeApartment
- Property TypeSingle Family
- StatusBuy
- Added10 weeks ago
- Bedrooms2
- Bathrooms2
- Area1000 sq. ft.
- DirectionNo Data
- Added On09 Sep 2025
Property Overview
Rarely available at Plaza Del Sol! This bright and spacious 2-Bed, 2-Bath suite with den offers approx. 1,108 sq ft of well-designed living space. Freshly painted and move-in ready, the unit features an open concept layout, large bedrooms, and a versatile solarium/den. The kitchen shines with brand new stainless steel appliances, while both bathrooms offer convenient stand-up showers including an easy-access ensuite. Complete with two underground parking spots and an exceptionally rare locker, this home provides incredible value. Utilities (except cable and internet) are included in the maintenance fee, and residents enjoy 24-hour gatehouse security, indoor pool, gym, sauna, and party/meeting room. Ideally located close to shopping, restaurants, transit, this is a true Thornhill gem! (id:51532)
Tags
| Property Summary |
|---|
| Building |
|---|
| Level | Rooms | Dimensions |
|---|---|---|
| Ground level | Living room | 6.6 m x 3.2 m |
| Dining room | 4.95 m x 3.35 m | |
| Kitchen | 3 m x 2.75 m | |
| Primary Bedroom | 5.2 m x 3.05 m | |
| Bedroom 2 | 3.9 m x 2.75 m |
| Features | |||||
|---|---|---|---|---|---|
| Balcony | Carpet Free | In suite Laundry | |||
| Underground | Garage | Central air conditioning | |||
| Recreation Centre | Exercise Centre | Sauna | |||

































