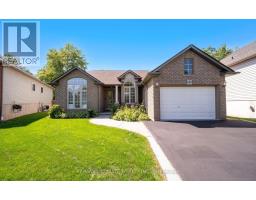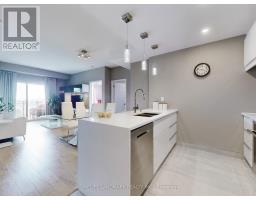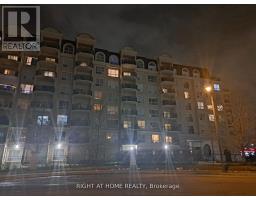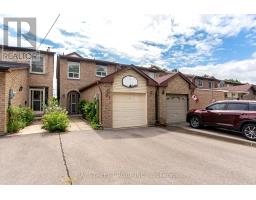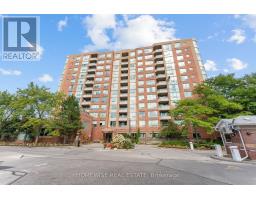PH6 - 850 STEELES AVENUE W, Vaughan (Lakeview Estates), Ontario, CA
Address: PH6 - 850 STEELES AVENUE W, Vaughan (Lakeview Estates), Ontario
Summary Report Property
- MKT IDN12508208
- Building TypeApartment
- Property TypeSingle Family
- StatusBuy
- Added4 days ago
- Bedrooms3
- Bathrooms2
- Area1000 sq. ft.
- DirectionNo Data
- Added On05 Nov 2025
Property Overview
Welcome to Plaza Del Sol - 850 Steeles Ave W, PH #6. This beautifully maintained and sun-filled Tridel-built penthouse with 9Ft ceilings is located in the heart of Thornhill! This bright and spacious 2-bedroom plus solarium suite offers a desirable split-bedroom layout - perfect for families, professionals, or downsizers seeking comfort and privacy. Enjoy an open-concept living and dining area featuring pot lights creating a warm and sophisticated space for entertaining. The bright solarium is ideal as a home office, reading nook, or breakfast area, with an unobstructed western exposure and access to a private balcony --perfect for sunset views. The updated modern kitchen has a functional layout overlooking the dining room. The primary suite includes a walk-in closet and modern ensuite bathroom, while the second bedroom is spacious and conveniently located to the second bathroom. Plaza Del Sol Amenities: Indoor pool, sauna, gym, party room party room, 24-hour gatehouse security, and visitor parking. Unbeatable Location: Located at Bathurst & Steeles--steps to supermarkets, cafés, restaurants, TTC & YRT transit, and great schools. Close to parks, community centers, places of worship, and just minutes to Highways 407 & 401. Your new home awaits you at Plaza Del Sol! (id:51532)
Tags
| Property Summary |
|---|
| Building |
|---|
| Level | Rooms | Dimensions |
|---|---|---|
| Main level | Living room | 3.2 m x 8.99 m |
| Dining room | 2.85 m x 2.67 m | |
| Kitchen | 3.12 m x 2.69 m | |
| Primary Bedroom | 3.11 m x 4.75 m | |
| Bedroom 2 | 2.75 m x 4.07 m | |
| Solarium | 3.2 m x 2.89 m |
| Features | |||||
|---|---|---|---|---|---|
| Balcony | Carpet Free | In suite Laundry | |||
| Underground | Garage | Blinds | |||
| Dishwasher | Dryer | Microwave | |||
| Stove | Washer | Window Coverings | |||
| Refrigerator | Central air conditioning | Security/Concierge | |||
| Exercise Centre | Party Room | Sauna | |||
| Visitor Parking | |||||





































