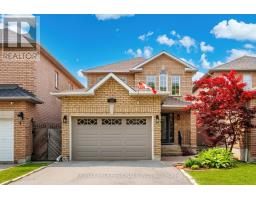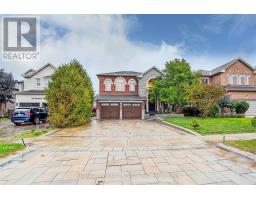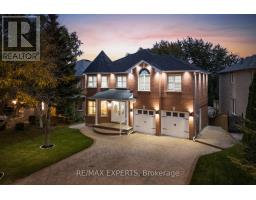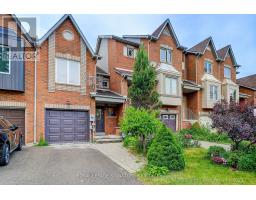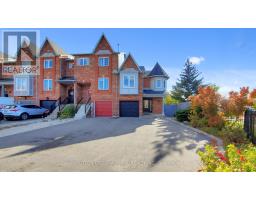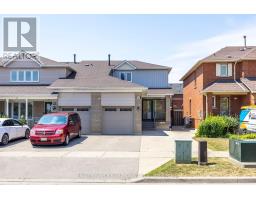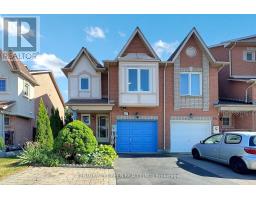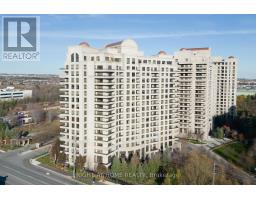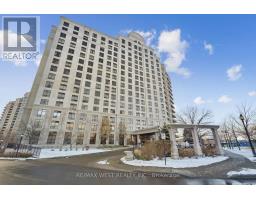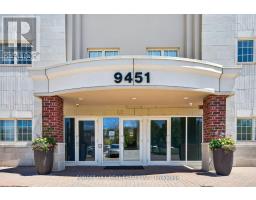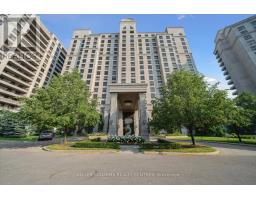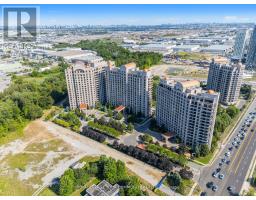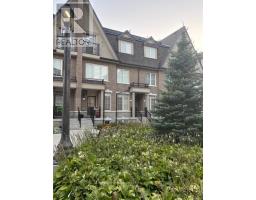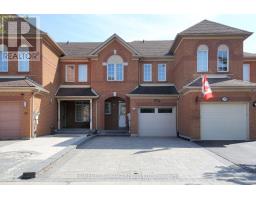136 OLIVER LANE, Vaughan (Maple), Ontario, CA
Address: 136 OLIVER LANE, Vaughan (Maple), Ontario
5 Beds4 Baths2000 sqftStatus: Buy Views : 674
Price
$1,429,999
Summary Report Property
- MKT IDN12243630
- Building TypeHouse
- Property TypeSingle Family
- StatusBuy
- Added15 weeks ago
- Bedrooms5
- Bathrooms4
- Area2000 sq. ft.
- DirectionNo Data
- Added On23 Oct 2025
Property Overview
Welcome to 136 Oliver Lane. Located in the heart of Maple on a family/child friendly dead end street. This large 4+1 bedroom house has a smart and very functional layout perfect for a large family. The basement apartment (non legal and not retrofitted) with a separate entrance has tons of possible uses, it includes a large bedroom, living room and kitchen. The private backyard is an entertainers paradise with a deck, large above ground pool and lots of room to host parties and BBQ's. Located next to a great park, schools, public transit, GO-Train, Hwy's, great restaurants, 2 hospitals, Vaughan Mills Shopping Centre and Canada's Wonderland. It really does not get better than this. Hurry as delay may mean dissapointment. (id:51532)
Tags
| Property Summary |
|---|
Property Type
Single Family
Building Type
House
Storeys
2
Square Footage
2000 - 2500 sqft
Community Name
Maple
Title
Freehold
Land Size
34.5 x 149.8 FT ; 34.81 X 154.51 X 34.48 X 149.80
Parking Type
Attached Garage,Garage
| Building |
|---|
Bedrooms
Above Grade
4
Below Grade
1
Bathrooms
Total
5
Partial
1
Interior Features
Appliances Included
Dishwasher, Dryer, Garburator, Stove, Washer, Window Coverings, Refrigerator
Flooring
Laminate, Tile, Parquet
Basement Features
Apartment in basement, Separate entrance
Basement Type
N/A, N/A
Building Features
Features
Irregular lot size, In-Law Suite
Foundation Type
Concrete
Style
Detached
Square Footage
2000 - 2500 sqft
Rental Equipment
Air Conditioner, Water Heater, Furnace
Structures
Shed
Heating & Cooling
Cooling
Central air conditioning
Heating Type
Forced air
Utilities
Utility Sewer
Sanitary sewer
Water
Municipal water
Exterior Features
Exterior Finish
Brick
Pool Type
Above ground pool
Parking
Parking Type
Attached Garage,Garage
Total Parking Spaces
5
| Level | Rooms | Dimensions |
|---|---|---|
| Second level | Primary Bedroom | 4.98 m x 3.56 m |
| Bedroom 2 | 3.94 m x 3.58 m | |
| Bedroom 3 | 3.96 m x 3.45 m | |
| Bedroom 4 | 2.82 m x 3.18 m | |
| Basement | Bedroom 5 | 3.25 m x 4.11 m |
| Living room | 3.23 m x 3.96 m | |
| Kitchen | 3.23 m x 3.23 m | |
| Ground level | Kitchen | 2.92 m x 4.5 m |
| Dining room | 4.95 m x 4.06 m | |
| Family room | 3.38 m x 4.83 m | |
| Den | 3.38 m x 3.15 m | |
| Living room | 3.4 m x 4.65 m | |
| Laundry room | 1.65 m x 2.29 m |
| Features | |||||
|---|---|---|---|---|---|
| Irregular lot size | In-Law Suite | Attached Garage | |||
| Garage | Dishwasher | Dryer | |||
| Garburator | Stove | Washer | |||
| Window Coverings | Refrigerator | Apartment in basement | |||
| Separate entrance | Central air conditioning | ||||




















































