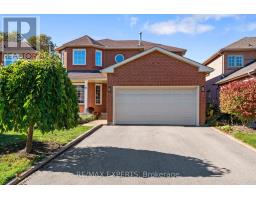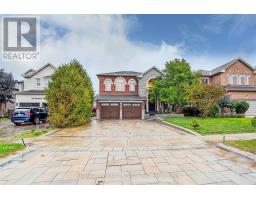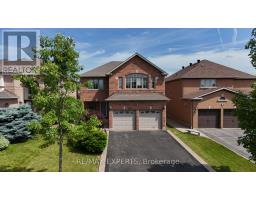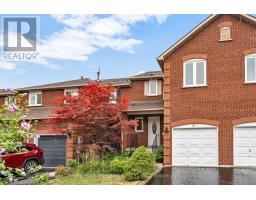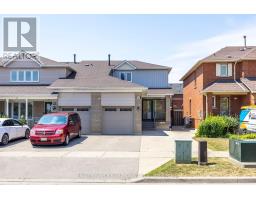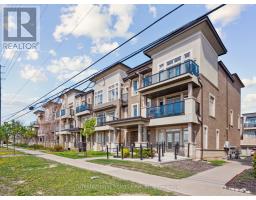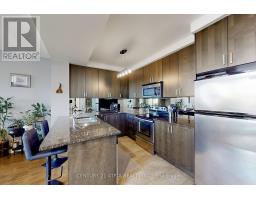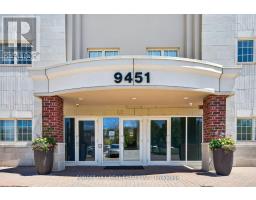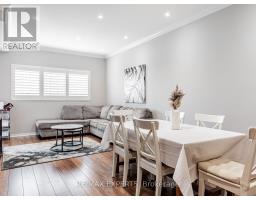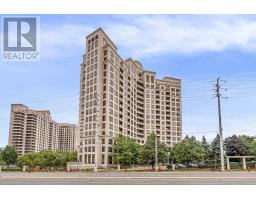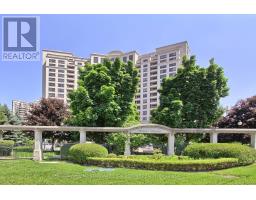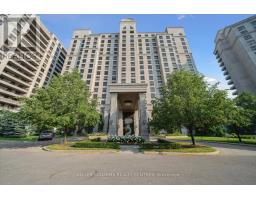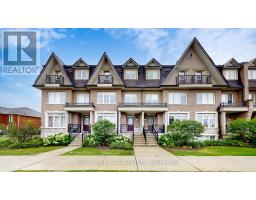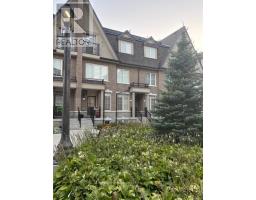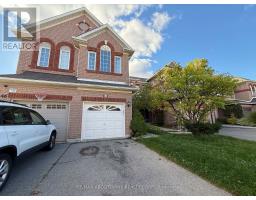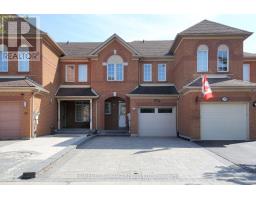515 - 9225 JANE STREET, Vaughan (Maple), Ontario, CA
Address: 515 - 9225 JANE STREET, Vaughan (Maple), Ontario
Summary Report Property
- MKT IDN12498086
- Building TypeApartment
- Property TypeSingle Family
- StatusBuy
- Added3 days ago
- Bedrooms1
- Bathrooms1
- Area600 sq. ft.
- DirectionNo Data
- Added On01 Nov 2025
Property Overview
Enjoy the rare offering of 2 parking spaces and 2 lockers with this luxurious 1 bedroom suite at the prestigious Bellaria Residences in the heart of Maple! Surrounded by 20 acres of beautifully landscaped green space with scenic trails, ponds, and streams, this freshly painted unit offers a modern kitchen with granite countertops, a breakfast bar, 9 foot ceilings, new laminate flooring, a walk-in closet, and stylish roller shades. The open-concept layout flows seamlessly to a private balcony, perfect for relaxing or entertaining. Bellaria provides 24 hour gated security, concierge service, a fitness centre, party/meeting room, and games room. Ideally located near Cortellucci Vaughan Hospital, Vaughan Mills, Canada's Wonderland, HWY 400/407, Rutherford GO Station, and public transit, this residence perfectly combines luxury, comfort, and convenience. (id:51532)
Tags
| Property Summary |
|---|
| Building |
|---|
| Level | Rooms | Dimensions |
|---|---|---|
| Main level | Kitchen | 2.837 m x 2.038 m |
| Dining room | 5.501 m x 3.343 m | |
| Living room | 5.501 m x 3.343 m | |
| Bedroom | 3.05 m x 3.353 m |
| Features | |||||
|---|---|---|---|---|---|
| Balcony | Carpet Free | Underground | |||
| Garage | Dishwasher | Dryer | |||
| Microwave | Stove | Washer | |||
| Window Coverings | Refrigerator | Central air conditioning | |||
| Security/Concierge | Recreation Centre | Exercise Centre | |||
| Party Room | Visitor Parking | Storage - Locker | |||


































