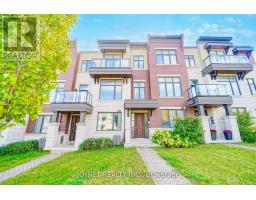30 HEINTZMAN CRESCENT, Vaughan (Patterson), Ontario, CA
Address: 30 HEINTZMAN CRESCENT, Vaughan (Patterson), Ontario
Summary Report Property
- MKT IDN11903303
- Building TypeHouse
- Property TypeSingle Family
- StatusBuy
- Added3 days ago
- Bedrooms4
- Bathrooms4
- Area0 sq. ft.
- DirectionNo Data
- Added On01 Jan 2025
Property Overview
A Kind Of Dream Hm Located In Upper Thornhill Estates,*R-A-V-I-N-E* Lot with Tandem 3-Car Garage! 4,369 Sf Home with Lots Of Upgrades, Customized Finishes Throughout, soaring10'Main, 20'Family Room&14'Library Rm, Gourmet Chefs Custom Kitchen With Granite Counters, Custom Backsplash, Chef's Desk, Top Of The Line Built-InAppliances. Primary Bedroom Overlooking Ravine Features His/Hers W/I Closets, Sitting Area And Spa Like Ensuite With Tub And Glass Shower. The unfinished basement offers unlimited potential for customization and design to suit your needs. Professionally Finished landscaping Front & Back, Enjoy Being Minutes To Best Top-Ranked Schools, Parks, Walking Trails, Amenities, Transit And So Much More.This Home Has It All! *See Virtual & 3D Tour* **** EXTRAS **** All Stainless Steel Appliances, Bosch Coffee maker, Samsung Laundry/Dryer, Bosch Range top, Electrolux fridge, dishwasher, builtin oven & microwave.df (id:51532)
Tags
| Property Summary |
|---|
| Building |
|---|
| Level | Rooms | Dimensions |
|---|---|---|
| Second level | Sitting room | 4.45 m x 3.41 m |
| Primary Bedroom | 6.1 m x 7.86 m | |
| Bedroom 2 | 3.69 m x 3.39 m | |
| Bedroom 3 | 3.78 m x 4.3 m | |
| Bedroom 4 | 4.94 m x 3.81 m | |
| Main level | Living room | 4.85 m x 3.41 m |
| Dining room | 4.6 m x 3.72 m | |
| Kitchen | 5.8 m x 6.83 m | |
| Eating area | 5.8 m x 6.83 m | |
| Family room | 6.49 m x 4.17 m | |
| Library | 3.84 m x 3.89 m |
| Features | |||||
|---|---|---|---|---|---|
| Ravine | Sump Pump | Garage | |||
| Garage door opener remote(s) | Oven - Built-In | Central Vacuum | |||
| Range | Water Heater | Water purifier | |||
| Water softener | Central air conditioning | Air exchanger | |||
| Ventilation system | |||||

















































