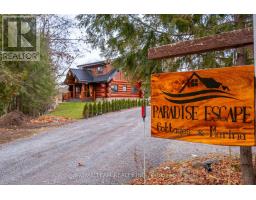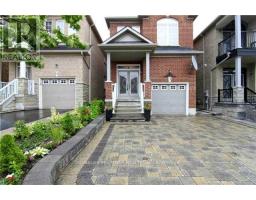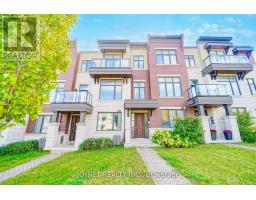60 WHITE BEACH CRESCENT, Vaughan (Patterson), Ontario, CA
Address: 60 WHITE BEACH CRESCENT, Vaughan (Patterson), Ontario
4 Beds4 Baths0 sqftStatus: Buy Views : 564
Price
$1,278,888
Summary Report Property
- MKT IDN11896202
- Building TypeRow / Townhouse
- Property TypeSingle Family
- StatusBuy
- Added11 weeks ago
- Bedrooms4
- Bathrooms4
- Area0 sq. ft.
- DirectionNo Data
- Added On18 Dec 2024
Property Overview
Desirable Community of Patterson! Spectacular, Bright & Sunny Spacious 3 Bedrooms Townhouse With WALK OUT Finished BASEMENT W/O To Backyard. Open Concept Main Floor Area With 9Ft Ceiling And Lots of Pot Lights Overlooks Backyard. Kitchen With Family Size Breakfast Area & Gorgeous View Backyard. The Upper Floor Features Luxury Size Prime Bedroom With Walk-In Closet, 4 Pc Ens. and 2nd Closet. New Furnace (2024), A/C (2023) and Hot water tank (2022). Just Move In & Enjoy! Freshly Painted! Extended Interlock Driveway With Side-By-Side Parking. Don't Miss Out On The Opportunity To Own The Home That Perfectly Blends Elegance, Functionality And Located In Amazing Neighbourhood. (id:51532)
Tags
| Property Summary |
|---|
Property Type
Single Family
Building Type
Row / Townhouse
Storeys
2
Community Name
Patterson
Title
Freehold
Land Size
19.69 x 104.07 FT
Parking Type
Garage
| Building |
|---|
Bedrooms
Above Grade
3
Below Grade
1
Bathrooms
Total
4
Partial
1
Interior Features
Appliances Included
Garage door opener remote(s), Dishwasher, Dryer, Microwave, Refrigerator, Stove, Washer
Flooring
Hardwood
Basement Features
Walk out
Basement Type
N/A (Finished)
Building Features
Foundation Type
Unknown
Style
Attached
Heating & Cooling
Cooling
Central air conditioning
Heating Type
Forced air
Utilities
Utility Sewer
Sanitary sewer
Water
Municipal water
Exterior Features
Exterior Finish
Brick
Parking
Parking Type
Garage
Total Parking Spaces
4
| Level | Rooms | Dimensions |
|---|---|---|
| Second level | Primary Bedroom | 5.48 m x 3.65 m |
| Bedroom 2 | 3.35 m x 2.74 m | |
| Bedroom 3 | 3.65 m x 2.74 m | |
| Basement | Bedroom 4 | 3.8 m x 2.9 m |
| Recreational, Games room | 5.5 m x 4.52 m | |
| Main level | Family room | 8.53 m x 2.74 m |
| Dining room | Measurements not available | |
| Kitchen | 3.04 m x 2.43 m | |
| Eating area | 3.35 m x 2.43 m |
| Features | |||||
|---|---|---|---|---|---|
| Garage | Garage door opener remote(s) | Dishwasher | |||
| Dryer | Microwave | Refrigerator | |||
| Stove | Washer | Walk out | |||
| Central air conditioning | |||||

















































