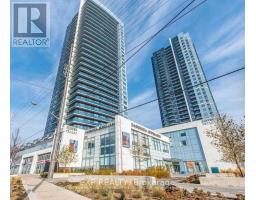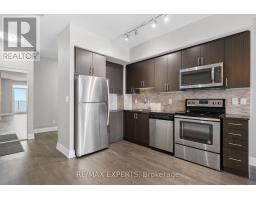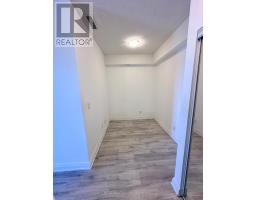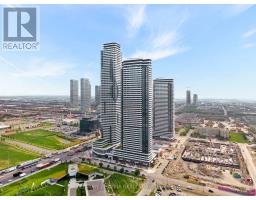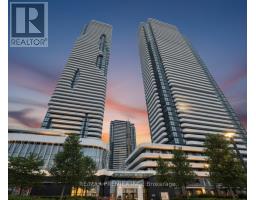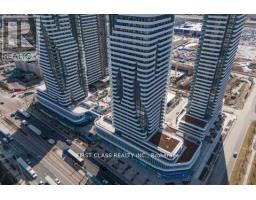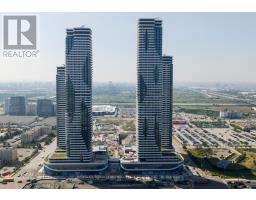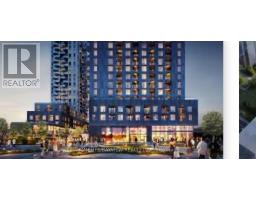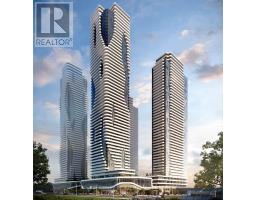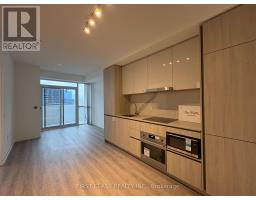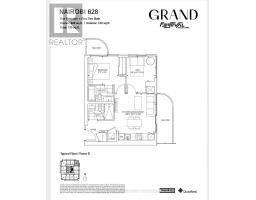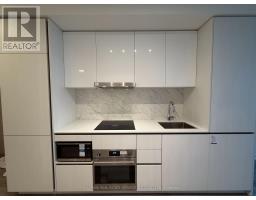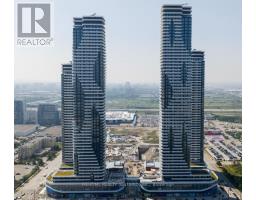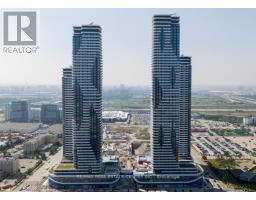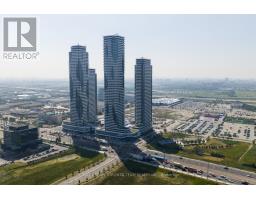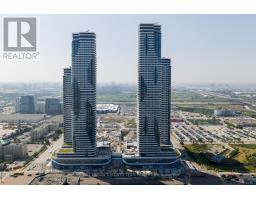2801 - 1000 PORTAGE PARKWAY, Vaughan (Vaughan Corporate Centre), Ontario, CA
Address: 2801 - 1000 PORTAGE PARKWAY, Vaughan (Vaughan Corporate Centre), Ontario
Summary Report Property
- MKT IDN12417958
- Building TypeApartment
- Property TypeSingle Family
- StatusRent
- Added2 days ago
- Bedrooms1
- Bathrooms1
- AreaNo Data sq. ft.
- DirectionNo Data
- Added On10 Nov 2025
Property Overview
Experience luxury and convenience in this stunning 2-year-new condo by CentreCourt, located in the vibrant Vaughan Metropolitan Centre. Perfectly positioned just steps from the TTC subway and regional bus terminal, this residence offers unbeatable transit access. Zero minutes to the station means seamless connectivity across the GTA. This bright and spacious 1-bedroom suite features a functional open-concept layout, floor-to-ceiling windows that flood the space with natural light, and a generous balcony perfect for enjoying fresh air and an open skyline ideal for working professionals or students alike. Bell high-speed internet is included, and tenant pays all utilities. One Locker included. No parking. Enjoy resort-style living with access to over 20,000 sq. ft. of world-class amenities, including a state-of-the-art fitness centre, outdoor pool, co-working lounges, and beautifully designed social spaces all inspired by luxury 5-star hotels. (id:51532)
Tags
| Property Summary |
|---|
| Building |
|---|
| Level | Rooms | Dimensions |
|---|---|---|
| Flat | Living room | 6.43 m x 3.07 m |
| Dining room | 6.43 m x 3.07 m | |
| Kitchen | 6.43 m x 3.07 m | |
| Bedroom | 2.92 m x 3.04 m |
| Features | |||||
|---|---|---|---|---|---|
| Balcony | Carpet Free | Underground | |||
| No Garage | Dishwasher | Dryer | |||
| Microwave | Stove | Washer | |||
| Refrigerator | Central air conditioning | Storage - Locker | |||




















