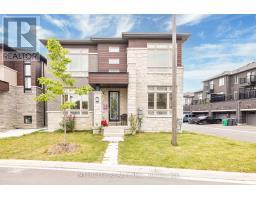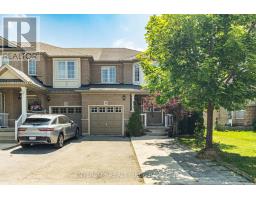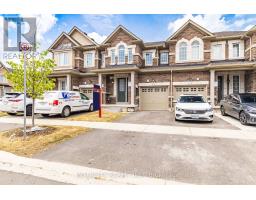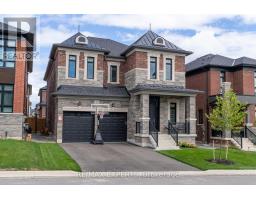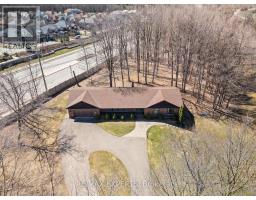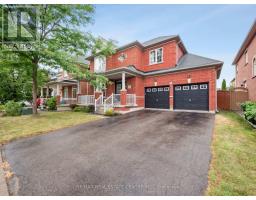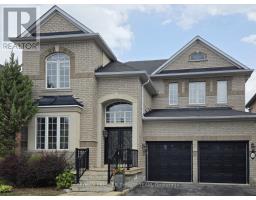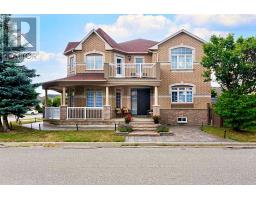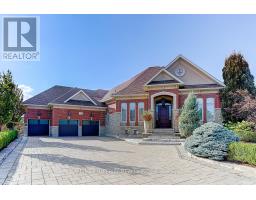16 VENICE GATE DRIVE, Vaughan (Vellore Village), Ontario, CA
Address: 16 VENICE GATE DRIVE, Vaughan (Vellore Village), Ontario
Summary Report Property
- MKT IDN12324584
- Building TypeHouse
- Property TypeSingle Family
- StatusBuy
- Added1 weeks ago
- Bedrooms6
- Bathrooms5
- Area2500 sq. ft.
- DirectionNo Data
- Added On21 Aug 2025
Property Overview
Elegant Family Home in Vellore Village- 16 Venice Gate Dr. App. 4300 sq. ft. of luxurious living space in this impeccably maintained 4+2 beds, 5 baths home. This beautiful home offers 4 beds and 3 full baths on 2nd floor and finished 2 bedroom basement with one full bath and huge modern kitchen with side entrance has potential for rental income. Featuring an open-concept and practical layout with separate Living, Dining, Family Room and Den on the main floor. Throughout gleaming Hardwood floor & Pot lights on the main and 2nd floor, and a Huge Gourmet Kitchen with quartz countertop & backsplash with island . Concrete driveway with no sidewalk , total 6 car parking . Nicely finished backyard with beautiful exposed concrete which is perfect for your summer BBQ and family get together. This home blends style and comfort effortlessly. Ideally located near Canada's Wonderland, Vaughan Mills, HWY 400, transit, restaurants, shopping, and more. This gem in Vellore Village is a must-see! (id:51532)
Tags
| Property Summary |
|---|
| Building |
|---|
| Land |
|---|
| Level | Rooms | Dimensions |
|---|---|---|
| Second level | Primary Bedroom | 5.79 m x 3.65 m |
| Bedroom 2 | 4.16 m x 3.81 m | |
| Bedroom 3 | 4.36 m x 3.2 m | |
| Bedroom 4 | 3.35 m x 3.78 m | |
| Basement | Bedroom | 3.65 m x 3.65 m |
| Bedroom | 3.5 m x 3.65 m | |
| Living room | 3.65 m x 4.57 m | |
| Main level | Den | 2.45 m x 3.05 m |
| Ground level | Kitchen | 3.65 m x 2.43 m |
| Eating area | 3.65 m x 3.35 m | |
| Family room | 5.33 m x 3.35 m | |
| Living room | 5.79 m x 3.35 m | |
| Dining room | 5.79 m x 3.35 m |
| Features | |||||
|---|---|---|---|---|---|
| Level lot | Flat site | Attached Garage | |||
| Garage | Dryer | Washer | |||
| Window Coverings | Separate entrance | Central air conditioning | |||
| Fireplace(s) | |||||











































