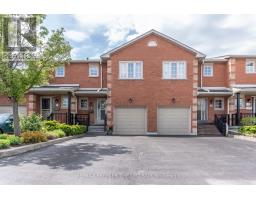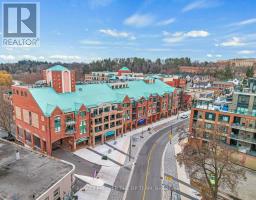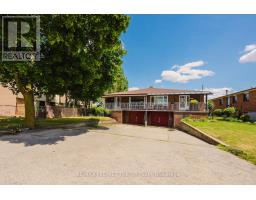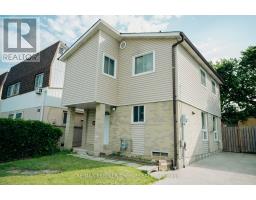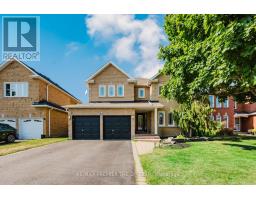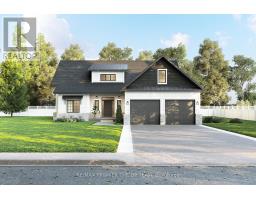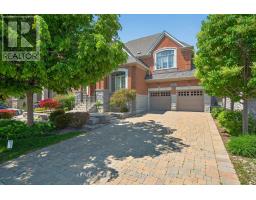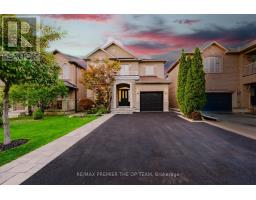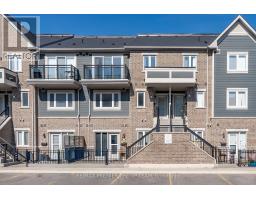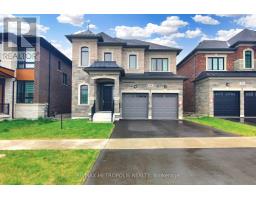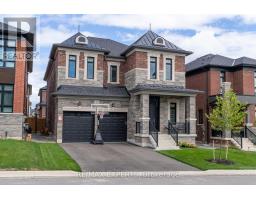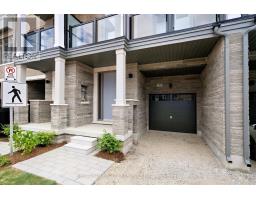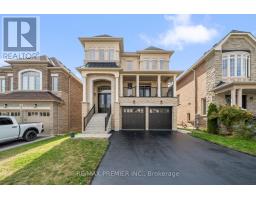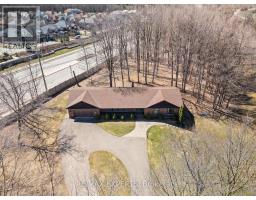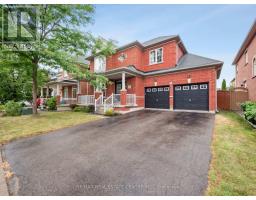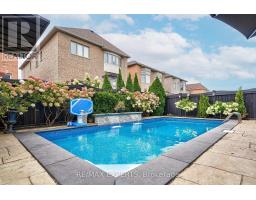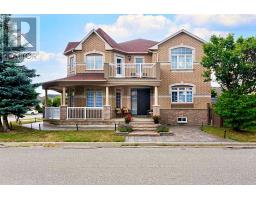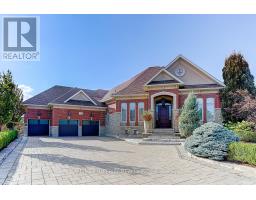59 ROSSI DRIVE, Vaughan (Vellore Village), Ontario, CA
Address: 59 ROSSI DRIVE, Vaughan (Vellore Village), Ontario
5 Beds4 Baths2000 sqftStatus: Buy Views : 59
Price
$1,488,000
Summary Report Property
- MKT IDN12352506
- Building TypeHouse
- Property TypeSingle Family
- StatusBuy
- Added4 weeks ago
- Bedrooms5
- Bathrooms4
- Area2000 sq. ft.
- DirectionNo Data
- Added On22 Aug 2025
Property Overview
Welocme to 59 Rossi Dr. A stunning 2-Storey detached home in the sought-after Vellore Village Community. This home features 5 bedrooms, 4 bathrooms. Hardwood floor Throughout the entire home. Cornice mouldings Throughout. Large Custom Designer Kitchen, New Cabinets, Granite Counter Tops, Built-in Stainless Steel Appliances, 9Ft Smooth Ceilings, Pot Lights throughout, Upgraded Faucets, Marble Backsplash, finished Basement with apartment includes Bedroom, Bathroom and full Kitchen Stainnless Steel Appliances. Turn Key home completed with separate apartment you can rent! Come take a look! (id:51532)
Tags
| Property Summary |
|---|
Property Type
Single Family
Building Type
House
Storeys
2
Square Footage
2000 - 2500 sqft
Community Name
Vellore Village
Title
Freehold
Land Size
56.2 x 78.7 FT
Parking Type
Attached Garage,Garage
| Building |
|---|
Bedrooms
Above Grade
4
Below Grade
1
Bathrooms
Total
5
Partial
1
Interior Features
Appliances Included
Oven - Built-In, Central Vacuum, Water Heater, All, Window Coverings
Flooring
Hardwood, Vinyl, Tile
Basement Features
Apartment in basement
Basement Type
N/A (Finished)
Building Features
Foundation Type
Concrete
Style
Detached
Square Footage
2000 - 2500 sqft
Building Amenities
Fireplace(s)
Heating & Cooling
Cooling
Central air conditioning
Heating Type
Forced air
Utilities
Utility Sewer
Sanitary sewer
Water
Municipal water
Exterior Features
Exterior Finish
Brick Facing
Neighbourhood Features
Community Features
School Bus
Amenities Nearby
Hospital, Park
Parking
Parking Type
Attached Garage,Garage
Total Parking Spaces
6
| Land |
|---|
Other Property Information
Zoning Description
residential
| Level | Rooms | Dimensions |
|---|---|---|
| Second level | Primary Bedroom | 5.24 m x 3.66 m |
| Bedroom 2 | 3.66 m x 3.66 m | |
| Bedroom 3 | 3.66 m x 3.35 m | |
| Bedroom 4 | 3.66 m x 3.35 m | |
| Basement | Kitchen | 2.23 m x 4.45 m |
| Recreational, Games room | 5.29 m x 5.21 m | |
| Bedroom 5 | 3.62 m x 3.34 m | |
| Main level | Living room | 6.95 m x 3.35 m |
| Family room | 5.06 m x 3.66 m | |
| Eating area | 3.44 m x 3.13 m | |
| Kitchen | 4.39 m x 3.05 m |
| Features | |||||
|---|---|---|---|---|---|
| Attached Garage | Garage | Oven - Built-In | |||
| Central Vacuum | Water Heater | All | |||
| Window Coverings | Apartment in basement | Central air conditioning | |||
| Fireplace(s) | |||||



















































