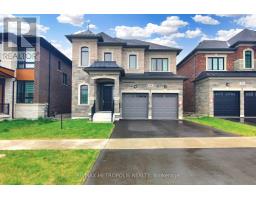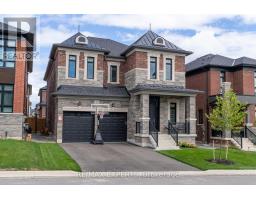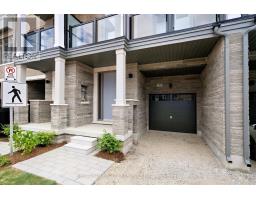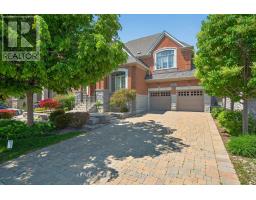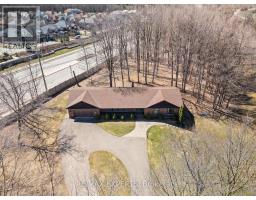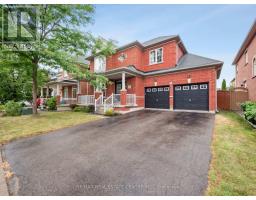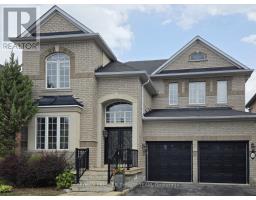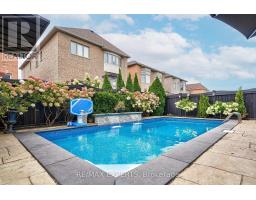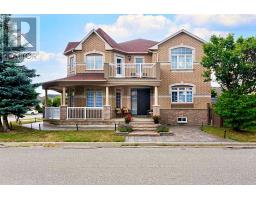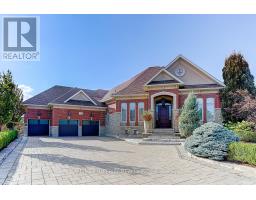30 BANNOCKBURN DRIVE, Vaughan (Vellore Village), Ontario, CA
Address: 30 BANNOCKBURN DRIVE, Vaughan (Vellore Village), Ontario
Summary Report Property
- MKT IDN12406833
- Building TypeHouse
- Property TypeSingle Family
- StatusBuy
- Added6 days ago
- Bedrooms5
- Bathrooms5
- Area3000 sq. ft.
- DirectionNo Data
- Added On16 Sep 2025
Property Overview
Welcome to 30 Bannockburn Drive A Luxury Valleydale Model in Prestigious Valleybrooke Estates, Vaughan. Experience refined living in this stunning executive home built by Medallion Developments, located in the highly sought-after Valleybrooke Estates. This Valleydale model offers over 3,400 sq. ft. of beautifully designed space, featuring exceptional upgrades and a functional layout perfect for families and entertainers alike. Main Floor Highlights: Open-concept layout with large principal rooms Chef-inspired kitchen with two stone islands, a walk-in pantry, and a seamless flow to the family room Walkout to upper deck from the kitchen/family area, ideal for outdoor gatherings. Elegant living and dining rooms with walkout to front balcony Designer finishes and premium flooring throughout Second Floor Features:4 spacious bedrooms with hardwood flooring throughout Primary suite with walk-in closet and luxurious 6-piece ensuite Upper-level laundry room with custom cabinetry Bright, spacious layout designed for comfort and functionality Lower Level / Basement :Fully finished 1-bedroom apartment Separate side entrance and walkout to backyard Open-concept living area with kitchen ideal for extended family or rental income Additional Features: Over 3,400 sq. ft. of living space Double-car garage and parking for 4 vehicles no sidewalk Located minutes from Highways 400 & 427, Cortellucci Vaughan Hospital, top-rated schools, shopping centres, and all amenities. A True Showstopper Move-In Ready Luxury Living Awaits! (id:51532)
Tags
| Property Summary |
|---|
| Building |
|---|
| Land |
|---|
| Level | Rooms | Dimensions |
|---|---|---|
| Second level | Primary Bedroom | 5.49 m x 3.72 m |
| Bedroom 2 | 3.35 m x 3.11 m | |
| Bedroom 3 | 3.66 m x 3.35 m | |
| Bedroom 4 | 3.66 m x 3.05 m | |
| Laundry room | 2.74 m x 2.14 m | |
| Basement | Kitchen | 3.35 m x 3.05 m |
| Dining room | 5.3 m x 3.66 m | |
| Living room | 5.3 m x 3.66 m | |
| Bedroom 5 | 3.54 m x 3.05 m | |
| Main level | Kitchen | 4.27 m x 4.21 m |
| Eating area | 3.66 m x 3.05 m | |
| Family room | 5.3 m x 3.66 m | |
| Living room | 5.79 m x 4.45 m | |
| Dining room | 5.79 m x 4.45 m | |
| Sub-basement | Utility room | 8.83 m x 6.4 m |
| Features | |||||
|---|---|---|---|---|---|
| In-Law Suite | Garage | Window Coverings | |||
| Apartment in basement | Walk out | Central air conditioning | |||

















































