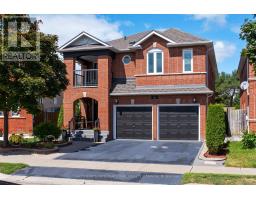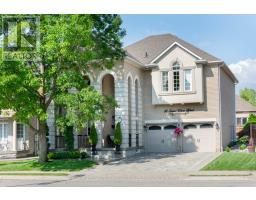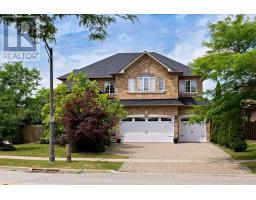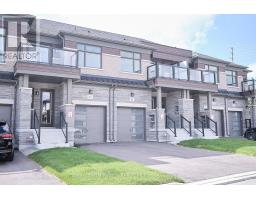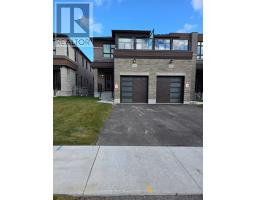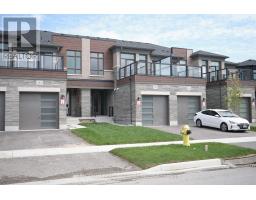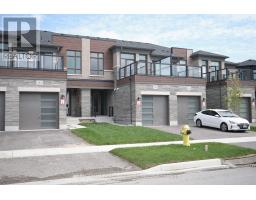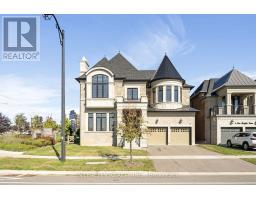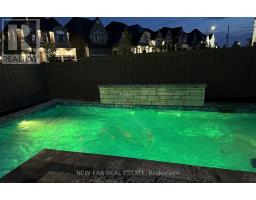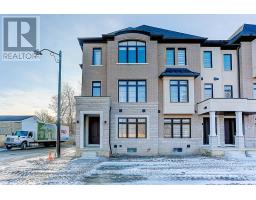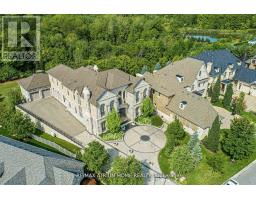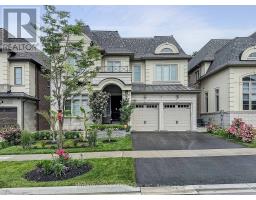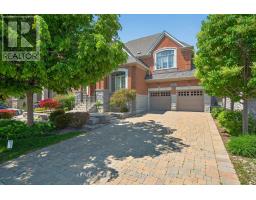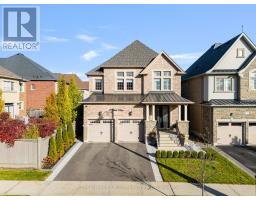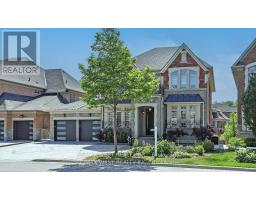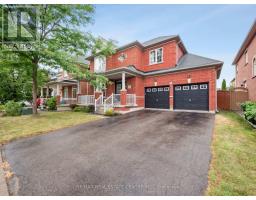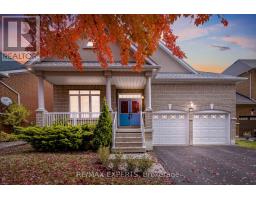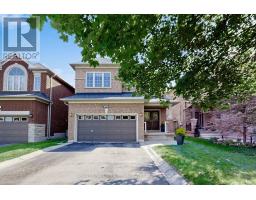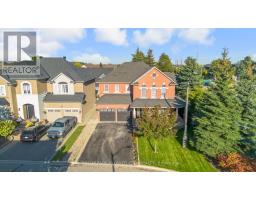381 POETRY DRIVE, Vaughan (Vellore Village), Ontario, CA
Address: 381 POETRY DRIVE, Vaughan (Vellore Village), Ontario
Summary Report Property
- MKT IDN12344138
- Building TypeHouse
- Property TypeSingle Family
- StatusBuy
- Added3 weeks ago
- Bedrooms4
- Bathrooms4
- Area3500 sq. ft.
- DirectionNo Data
- Added On29 Oct 2025
Property Overview
Welcome to your dream home, nestled in a quiet private court, and offering the perfect blend of luxury space, and endless potential. Sitting on a very large lot, this beautifully maintained home features approx 4331 sq.ft with room to grow both indoors & out. Build a dream pool with a cabana bar & still have space for a basketball on pickleball court. 3 car garage, plus long driveway for 6 more cars, total 9 parking spaces. Porcelain ceramic flooring in hall entrance + kitchen, hardwood strip flooring throughout main floor + 2nd floor bedrooms. Private Den on main floor for zoom calls. Large beautiful chef's dream kitchen, premium miele side by side fridge freezer. Built in stainless steel appliances + cook top stove, large bright bedrooms, 3 baths on second floor for getting ready in the morning much quicker. Great idea to raise a family. Shows amazing. (id:51532)
Tags
| Property Summary |
|---|
| Building |
|---|
| Land |
|---|
| Level | Rooms | Dimensions |
|---|---|---|
| Second level | Bedroom 4 | 3.8 m x 4.86 m |
| Primary Bedroom | 7.72 m x 3.94 m | |
| Bedroom 2 | 4.1 m x 4.4 m | |
| Bedroom 3 | 3.47 m x 4.77 m | |
| Main level | Dining room | 4.48 m x 3.77 m |
| Living room | 4.54 m x 3.77 m | |
| Family room | 5.46 m x 3.95 m | |
| Den | 3.05 m x 3.05 m | |
| Kitchen | 4.96 m x 3.05 m | |
| Eating area | 4.45 m x 4.11 m | |
| Laundry room | 4.57 m x 2.76 m |
| Features | |||||
|---|---|---|---|---|---|
| Cul-de-sac | Irregular lot size | Carpet Free | |||
| Attached Garage | Garage | Oven - Built-In | |||
| Central Vacuum | Range | Dishwasher | |||
| Dryer | Freezer | Garage door opener | |||
| Microwave | Oven | Washer | |||
| Window Coverings | Refrigerator | Central air conditioning | |||
| Fireplace(s) | |||||

















































