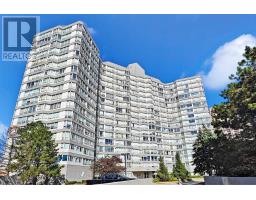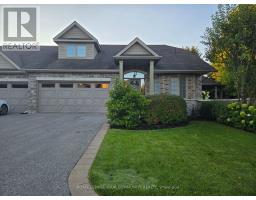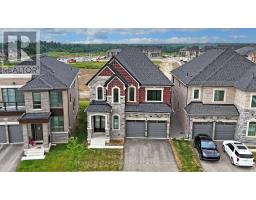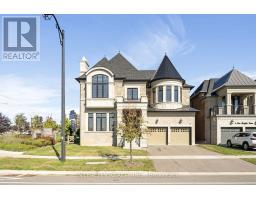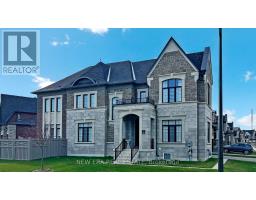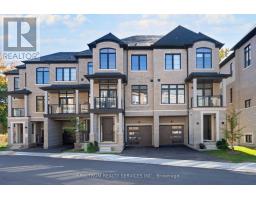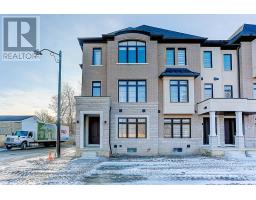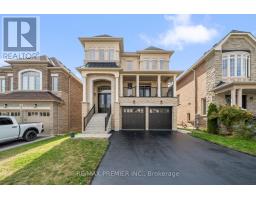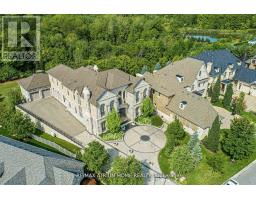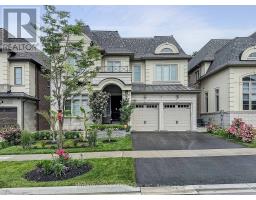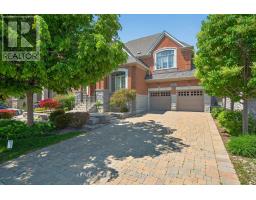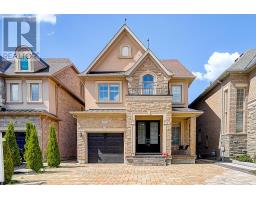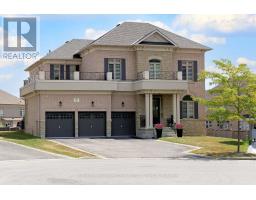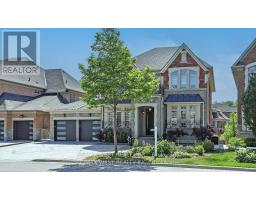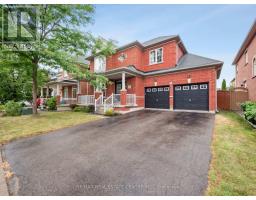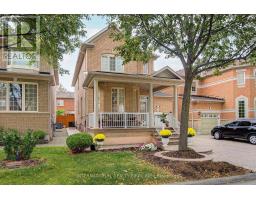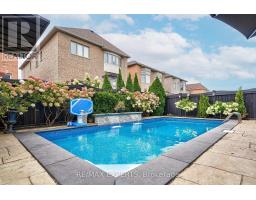15 MARRONE STREET, Vaughan (Vellore Village), Ontario, CA
Address: 15 MARRONE STREET, Vaughan (Vellore Village), Ontario
Summary Report Property
- MKT IDN12402145
- Building TypeHouse
- Property TypeSingle Family
- StatusBuy
- Added16 hours ago
- Bedrooms4
- Bathrooms3
- Area2000 sq. ft.
- DirectionNo Data
- Added On02 Nov 2025
Property Overview
Beautifully maintained original-owner home in the Vellore Village neighbourhood. Located on a quiet, calm street, this home features a large welcoming foyer, 9-foot ceilings on the main floor, a huge formal dining room, and family room. The sprawling eat-in kitchen is perfect for large family gatherings. Upstairs, you'll find 4 very spacious bedrooms. The main floor includes a convenient laundry room with direct access to the garage. Parking for six cars (no sidewalk). Updated roof (2018).This home is in the perfect location, with all amenities just minutes away. Vaughan Mills Shopping Centre, Canada's Wonderland, Cortellucci Hospital, public transit, VIVA Rapid Transit, Highways 400, and 407, restaurants, and much more. This property truly shows pride of ownership. (id:51532)
Tags
| Property Summary |
|---|
| Building |
|---|
| Land |
|---|
| Level | Rooms | Dimensions |
|---|---|---|
| Second level | Primary Bedroom | 4.89 m x 4.11 m |
| Bedroom 2 | 3.37 m x 3.03 m | |
| Bedroom 3 | 4.57 m x 4.4 m | |
| Bedroom 4 | 4.75 m x 4.14 m | |
| Main level | Family room | 5.47 m x 3.07 m |
| Dining room | 5.47 m x 3.07 m | |
| Kitchen | 2.95 m x 3.24 m | |
| Eating area | 4.03 m x 3.49 m | |
| Laundry room | 2.65 m x 2.45 m |
| Features | |||||
|---|---|---|---|---|---|
| Carpet Free | Attached Garage | Garage | |||
| Garage door opener remote(s) | Central Vacuum | Dishwasher | |||
| Dryer | Garage door opener | Stove | |||
| Washer | Window Coverings | Refrigerator | |||
| Central air conditioning | |||||








































