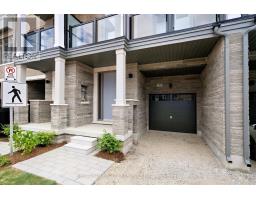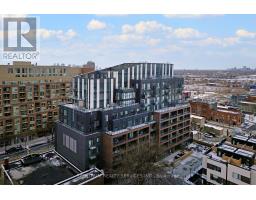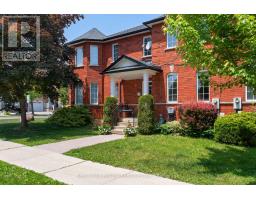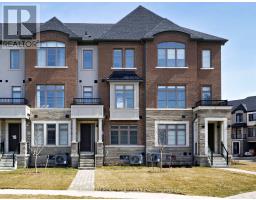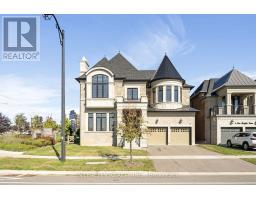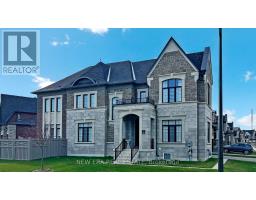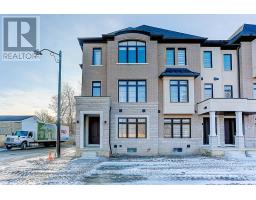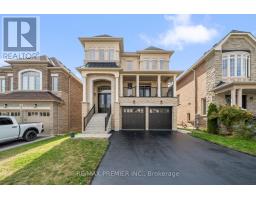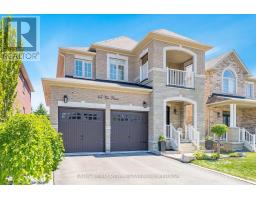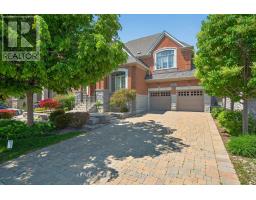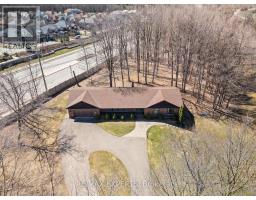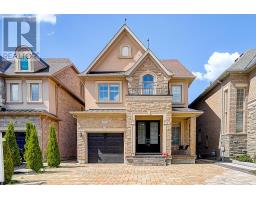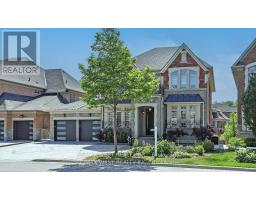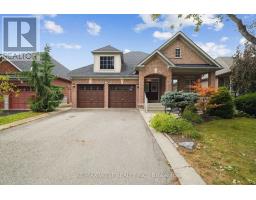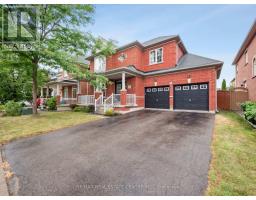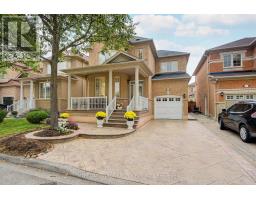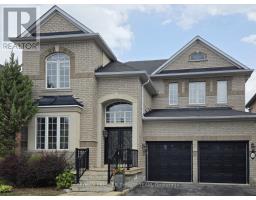35 DE LA ROCHE DRIVE, Vaughan (Vellore Village), Ontario, CA
Address: 35 DE LA ROCHE DRIVE, Vaughan (Vellore Village), Ontario
Summary Report Property
- MKT IDN12440563
- Building TypeRow / Townhouse
- Property TypeSingle Family
- StatusBuy
- Added6 days ago
- Bedrooms3
- Bathrooms4
- Area2000 sq. ft.
- DirectionNo Data
- Added On04 Oct 2025
Property Overview
Discover refined living at Archetto Woodbridge Towns with this crème de la crème townhome offering 2,345 sq. ft. of beautifully designed space. Backing onto a peaceful woodlot, this home offers serene views from the den, great room, and primary bedroom. Enjoy hardwood floors throughout the ground floor, main level, and upper hallway, with cozy broadloom in all three spacious bedrooms. The ground-floor den features double French doors, a 2-piece ensuite, and a walk-out to a wood deck to the private rear yard. Considerate design continues with a mudroom providing access to the garage and laundry room. The open-concept main level shines with an upgraded white kitchen, waterfall island with breakfast bar, ceramic backsplash, and walk-through servery with custom pantry and cabinetry. A hardwood staircase with iron pickets leads you upstairs where the primary retreat impresses with two walk-in closets, a luxurious 5-piece ensuite, and a private balcony overlooking the woodlot. The second bedroom includes its own walk-in closet, while the third bedroom boasts a large window with a cheerful north view. A modest unfinished basement awaits your personal touch. Complete with a single-car garage and private driveway (2-car parking total). Bonus: Enjoy One Year of Free Condo Maintenance Fees, Central Air Conditioning, and Capped New Home Closing Costs! (id:51532)
Tags
| Property Summary |
|---|
| Building |
|---|
| Level | Rooms | Dimensions |
|---|---|---|
| Basement | Other | 6.63 m x 5.41 m |
| Main level | Eating area | 2.67 m x 2.66 m |
| Kitchen | 3.45 m x 2.84 m | |
| Living room | 3.66 m x 5.41 m | |
| Dining room | Measurements not available | |
| Great room | 3.96 m x 5.41 m | |
| Bathroom | Measurements not available | |
| Upper Level | Bedroom 2 | 3.35 m x 2.7 m |
| Bedroom 3 | 2.62 m x 3.35 m | |
| Bathroom | Measurements not available | |
| Primary Bedroom | 3.33 m x 5.03 m | |
| Ground level | Foyer | Measurements not available |
| Den | 4.27 m x 3.47 m | |
| Laundry room | Measurements not available |
| Features | |||||
|---|---|---|---|---|---|
| Wooded area | Ravine | Garage | |||
| Central air conditioning | |||||













































