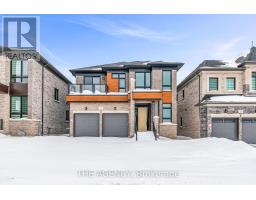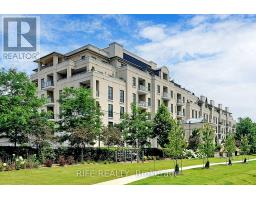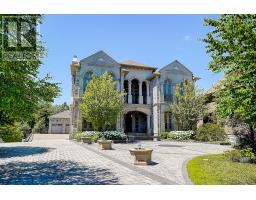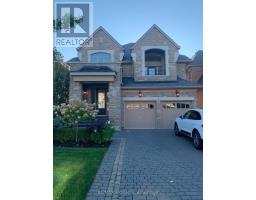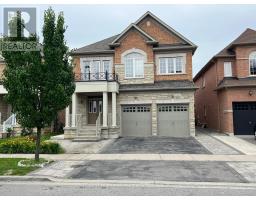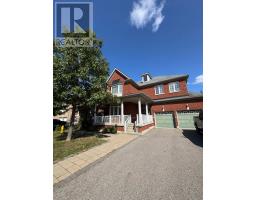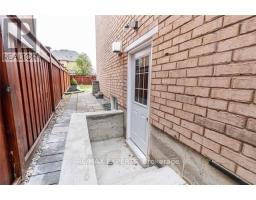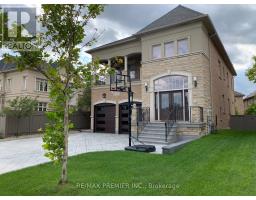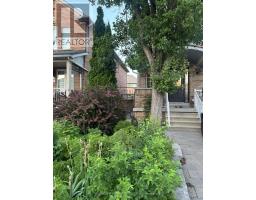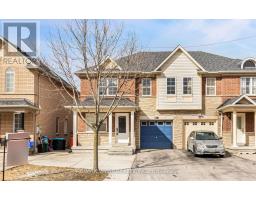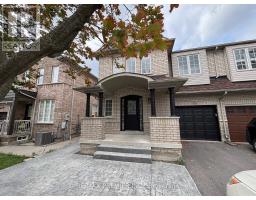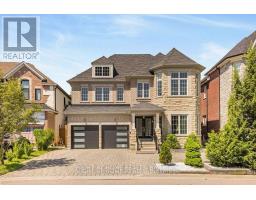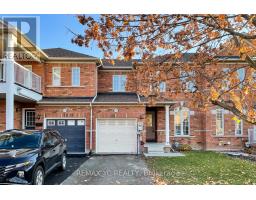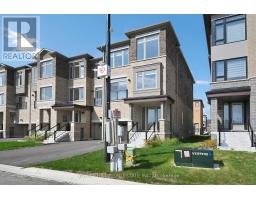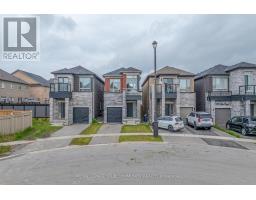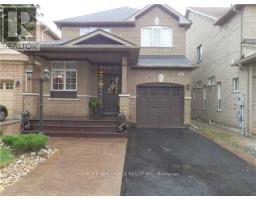259 STORMONT TRAIL, Vaughan (Vellore Village), Ontario, CA
Address: 259 STORMONT TRAIL, Vaughan (Vellore Village), Ontario
Summary Report Property
- MKT IDN12457979
- Building TypeHouse
- Property TypeSingle Family
- StatusRent
- Added3 days ago
- Bedrooms4
- Bathrooms5
- AreaNo Data sq. ft.
- DirectionNo Data
- Added On11 Oct 2025
Property Overview
This stunning 4,405 sqft. luxury home boasts an elegant open-concept design with 10-foot main-floor and 9-foot 2nd-floor ceilings, gorgeous hardwood floors, and a grand living room with a dramatic vaulted ceiling, while the chef's kitchen overlooks the yard backing on a serene ravine and pond setting. This residence features 4 ensuite bedrooms, a convenient 2nd-floor laundry, a main-floor library, 3 gas fireplaces (including one in the primary bedroom), a spacious walk-out basement, and an oversized 3-car tandem garage, all situated on a sprawling 12,099 sqft. pie-shaped lot with a fenced backyard perfect for entertaining. In the school zones for Tommy Douglas Secondary School (9-12) and Johnny Lombardi Public School (JK-8), this is a truly exceptional opportunity for discerning families! (id:51532)
Tags
| Property Summary |
|---|
| Building |
|---|
| Land |
|---|
| Level | Rooms | Dimensions |
|---|---|---|
| Second level | Bedroom 4 | 3.96 m x 3.66 m |
| Primary Bedroom | 5.61 m x 5.47 m | |
| Study | 4.08 m x 3.29 m | |
| Bedroom 2 | 4.57 m x 3.96 m | |
| Bedroom 3 | 4.27 m x 3.66 m | |
| Main level | Kitchen | 5.61 m x 3.05 m |
| Eating area | 5.61 m x 3.35 m | |
| Family room | 6.4 m x 4.27 m | |
| Dining room | 4.88 m x 3.66 m | |
| Living room | 4.88 m x 3.35 m | |
| Library | 3.66 m x 3.23 m |
| Features | |||||
|---|---|---|---|---|---|
| Cul-de-sac | Ravine | Attached Garage | |||
| Garage | Garage door opener remote(s) | Water Heater | |||
| Dishwasher | Dryer | Stove | |||
| Washer | Window Coverings | Refrigerator | |||
| Walk out | Central air conditioning | Fireplace(s) | |||







































