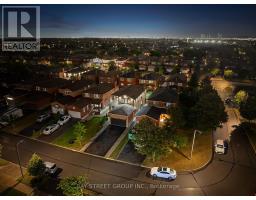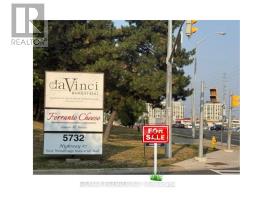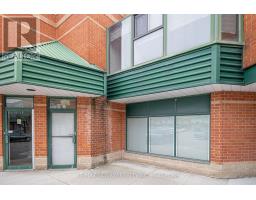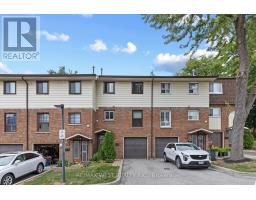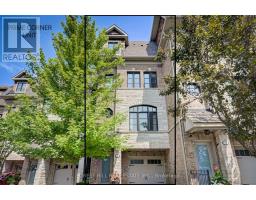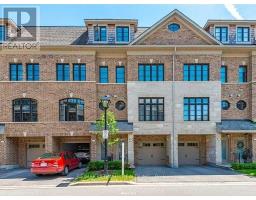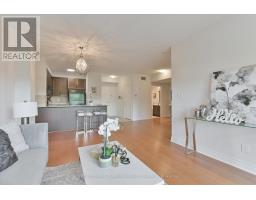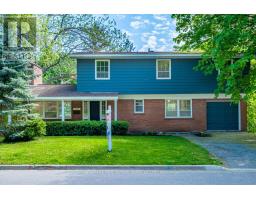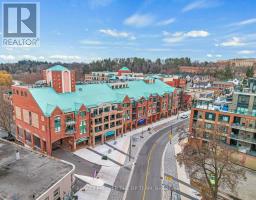108 ZINNIA PLACE, Vaughan (West Woodbridge), Ontario, CA
Address: 108 ZINNIA PLACE, Vaughan (West Woodbridge), Ontario
5 Beds4 Baths2500 sqftStatus: Buy Views : 376
Price
$1,510,000
Summary Report Property
- MKT IDN12361285
- Building TypeHouse
- Property TypeSingle Family
- StatusBuy
- Added5 days ago
- Bedrooms5
- Bathrooms4
- Area2500 sq. ft.
- DirectionNo Data
- Added On21 Sep 2025
Property Overview
Welcome to 108 Zinnia Place a stunning 5 Bedrooms 4 Bathrooms 2 Kitchens Luxury Home with many High end finishings and upgrades. 6 Parking spots 2 Electric fireplaces and a complete renovated basement, which can be used as an in-law suite or rental apartment. The property is well lit with pot lights and natural light from the big windows. Stainless Steele Appliances and a combination of Porcelain flooring, Engineered hardwood flooring and parquet flooring, 2 car garage, new roof (2023). The low maintenance backyard is perfect for outdoor gatherings. In close proximity to Grocery Stores, Schools, Public transportation and many Amenities. (id:51532)
Tags
| Property Summary |
|---|
Property Type
Single Family
Building Type
House
Storeys
2
Square Footage
2500 - 3000 sqft
Community Name
West Woodbridge
Title
Freehold
Land Size
49.9 x 117.5 FT
Parking Type
Attached Garage,Garage
| Building |
|---|
Bedrooms
Above Grade
4
Below Grade
1
Bathrooms
Total
5
Partial
1
Interior Features
Appliances Included
Water Heater, Water meter, Dishwasher, Dryer, Two stoves, Washer, Window Coverings, Two Refrigerators
Flooring
Porcelain Tile, Parquet, Vinyl, Concrete, Hardwood, Laminate
Basement Features
Separate entrance
Basement Type
N/A (Finished)
Building Features
Features
Lighting, Carpet Free
Foundation Type
Concrete
Style
Detached
Square Footage
2500 - 3000 sqft
Rental Equipment
Water Heater
Building Amenities
Fireplace(s), Separate Heating Controls, Separate Electricity Meters
Structures
Patio(s)
Heating & Cooling
Cooling
Central air conditioning, Ventilation system
Heating Type
Forced air
Utilities
Utility Sewer
Sanitary sewer
Water
Municipal water
Exterior Features
Exterior Finish
Brick, Concrete
Parking
Parking Type
Attached Garage,Garage
Total Parking Spaces
6
| Land |
|---|
Other Property Information
Zoning Description
Residential
| Level | Rooms | Dimensions |
|---|---|---|
| Second level | Bedroom 3 | 5.1 m x 3.4 m |
| Bedroom 4 | 3.35 m x 2.95 m | |
| Bathroom | Measurements not available | |
| Primary Bedroom | 5.65 m x 3.45 m | |
| Bedroom 2 | 4.25 m x 3.4 m | |
| Basement | Kitchen | 6.6 m x 3.25 m |
| Dining room | 3.35 m x 3.25 m | |
| Bathroom | 6.65 m x 4.95 m | |
| Exercise room | 5.6 m x 3.1 m | |
| Bedroom 5 | 3.25 m x 3.15 m | |
| Utility room | 4.9 m x 3.4 m | |
| Main level | Kitchen | 6.95 m x 4.65 m |
| Living room | 5.8 m x 3.6 m | |
| Sitting room | 4.95 m x 3.4 m | |
| Dining room | 3.95 m x 3.4 m | |
| Foyer | 8.35 m x 3.35 m | |
| Laundry room | 3.5 m x 2.1 m |
| Features | |||||
|---|---|---|---|---|---|
| Lighting | Carpet Free | Attached Garage | |||
| Garage | Water Heater | Water meter | |||
| Dishwasher | Dryer | Two stoves | |||
| Washer | Window Coverings | Two Refrigerators | |||
| Separate entrance | Central air conditioning | Ventilation system | |||
| Fireplace(s) | Separate Heating Controls | Separate Electricity Meters | |||














































