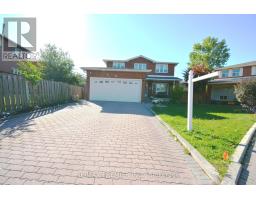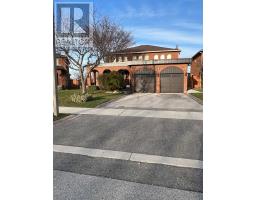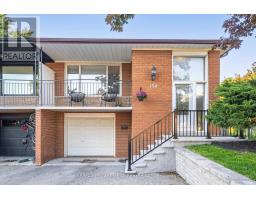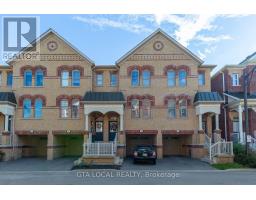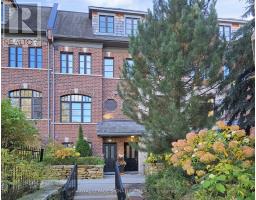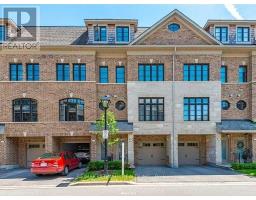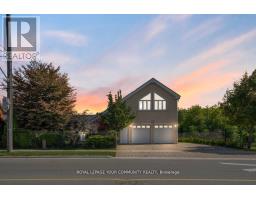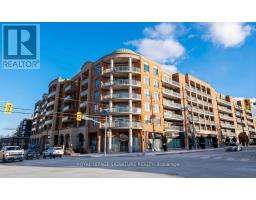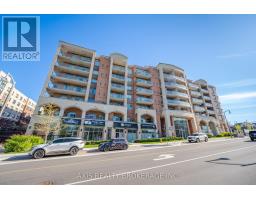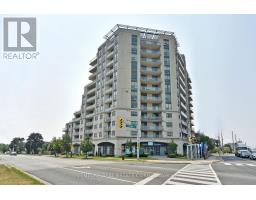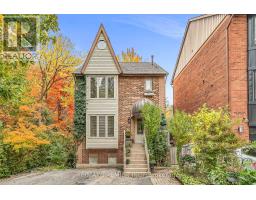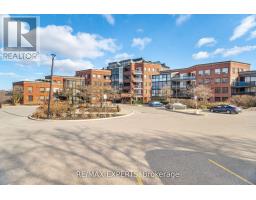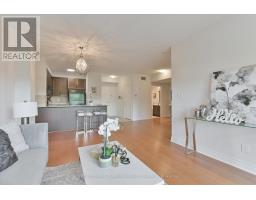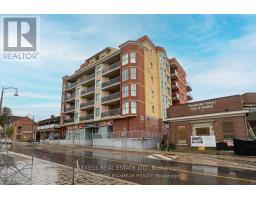111 POWSELAND CRESCENT, Vaughan (West Woodbridge), Ontario, CA
Address: 111 POWSELAND CRESCENT, Vaughan (West Woodbridge), Ontario
3 Beds3 Baths2000 sqftStatus: Buy Views : 811
Price
$1,374,900
Summary Report Property
- MKT IDN12406667
- Building TypeRow / Townhouse
- Property TypeSingle Family
- StatusBuy
- Added15 weeks ago
- Bedrooms3
- Bathrooms3
- Area2000 sq. ft.
- DirectionNo Data
- Added On16 Sep 2025
Property Overview
Rare End Unit Fully Loaded Premium Ravine Townhome Backing onto Conservation Land with Extra Deeded Parking Space. Incredible 3 Level 4 Storey Executive Home with Private Elevator + Rooftop Terrace. Overlooks Humber River, Ponds from Rear, and Community Parkette Front. 9 Ft Ceilings, Upgraded Kitchen with Premium Stainless-Steel Appliances and S/S Laundry Machines. Hardwood Throughout. High End Custom Built-In Closets, Custom Closet Organizers Throughout, Rooftop Patio with Water and Gas Line. Built-in Stone S/S BBQ on Deck, Power Awning, Customized Organized Garage. Surround Sound. Storage Shed. Luxury Build by Dunpar Homes. (id:51532)
Tags
| Property Summary |
|---|
Property Type
Single Family
Building Type
Row / Townhouse
Square Footage
2000 - 2249 sqft
Community Name
West Woodbridge
Title
Condominium/Strata
Parking Type
Garage
| Building |
|---|
Bedrooms
Above Grade
3
Bathrooms
Total
3
Partial
1
Interior Features
Appliances Included
Central Vacuum, Dishwasher, Dryer, Intercom, Microwave, Storage Shed, Stove, Washer, Window Coverings, Refrigerator
Flooring
Vinyl, Hardwood, Tile, Ceramic
Building Features
Features
Balcony
Foundation Type
Unknown
Architecture Style
Multi-level
Square Footage
2000 - 2249 sqft
Rental Equipment
Water Heater
Heating & Cooling
Cooling
Central air conditioning
Heating Type
Forced air
Exterior Features
Exterior Finish
Brick, Stone
Neighbourhood Features
Community Features
Pet Restrictions
Maintenance or Condo Information
Maintenance Fees
$385.52 Monthly
Maintenance Fees Include
Water, Common Area Maintenance, Insurance, Parking
Maintenance Management Company
Mareka Property Management
Parking
Parking Type
Garage
Total Parking Spaces
3
| Level | Rooms | Dimensions |
|---|---|---|
| Second level | Bedroom | 4 m x 4.6 m |
| Bedroom | 3.5 m x 4.6 m | |
| Laundry room | 2 m x 2.2 m | |
| Third level | Primary Bedroom | 4.6 m x 6.4 m |
| Main level | Living room | 4.6 m x 4.5 m |
| Dining room | 3.5 m x 3.7 m | |
| Kitchen | 4.3 m x 4.6 m | |
| Upper Level | Foyer | 3 m x 1 m |
| Ground level | Exercise room | 3.4 m x 3.6 m |
| Features | |||||
|---|---|---|---|---|---|
| Balcony | Garage | Central Vacuum | |||
| Dishwasher | Dryer | Intercom | |||
| Microwave | Storage Shed | Stove | |||
| Washer | Window Coverings | Refrigerator | |||
| Central air conditioning | |||||






































