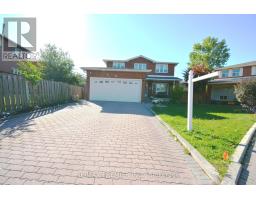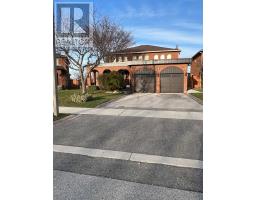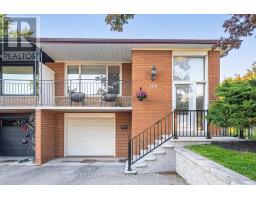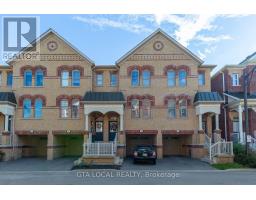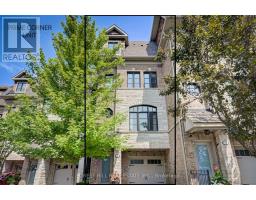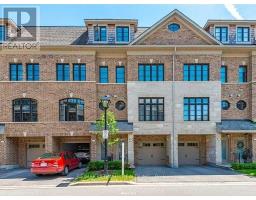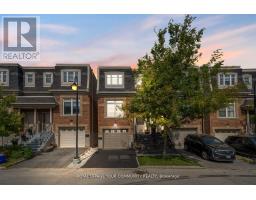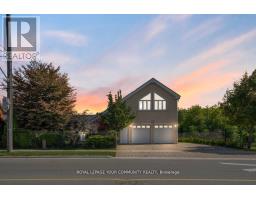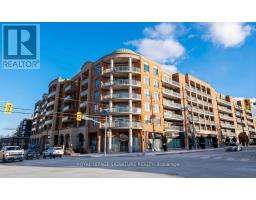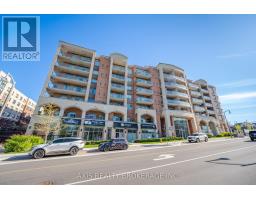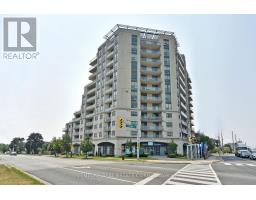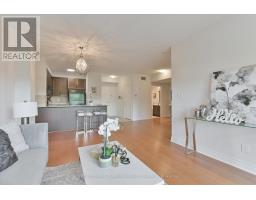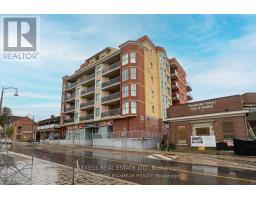8 AGAR LANE, Vaughan (West Woodbridge), Ontario, CA
Address: 8 AGAR LANE, Vaughan (West Woodbridge), Ontario
4 Beds3 Baths1600 sqftStatus: Buy Views : 647
Price
$924,900
Summary Report Property
- MKT IDN12520320
- Building TypeRow / Townhouse
- Property TypeSingle Family
- StatusBuy
- Added6 days ago
- Bedrooms4
- Bathrooms3
- Area1600 sq. ft.
- DirectionNo Data
- Added On16 Nov 2025
Property Overview
Welcome to this beautiful, executive style townhome in prime West-Woodbridge location. Surrounded by Golf Course, Parks, Market Lane Shops and Restaurants. Galore upgrades and spacious interior. Modern and functional design with warm and inviting layout. Expansive windows filling the rooms with natural light. 9" ceilings, pot lights, Gourmet Kitchen with island, granite counters and pantry. Walk/out to private sun-filled terrace. Spacious Living room with fireplace. Seclusive loft Retreat Master Bedroom with balcony and luxurious ensuite and walk/in closets. Convenient Laundry room on second level. Den on ground floor can be used as home office or additional bedroom/guest room. Double Car Garage with direct home entry. (id:51532)
Tags
| Property Summary |
|---|
Property Type
Single Family
Building Type
Row / Townhouse
Storeys
3
Square Footage
1600 - 1799 sqft
Community Name
West Woodbridge
Title
Condominium/Strata
Parking Type
Attached Garage,Garage
| Building |
|---|
Bedrooms
Above Grade
3
Below Grade
1
Bathrooms
Total
4
Partial
1
Interior Features
Flooring
Hardwood
Basement Type
None
Building Features
Features
Balcony, In suite Laundry
Square Footage
1600 - 1799 sqft
Heating & Cooling
Cooling
Central air conditioning
Heating Type
Forced air
Exterior Features
Exterior Finish
Brick
Neighbourhood Features
Community Features
Pets Allowed With Restrictions
Maintenance or Condo Information
Maintenance Fees
$379 Monthly
Maintenance Fees Include
Common Area Maintenance, Insurance, Water, Parking
Maintenance Management Company
Zoran Properties
Parking
Parking Type
Attached Garage,Garage
Total Parking Spaces
2
| Level | Rooms | Dimensions |
|---|---|---|
| Second level | Bedroom | 3.96 m x 3.95 m |
| Bedroom | 3.99 m x 3.2 m | |
| Third level | Primary Bedroom | 6.4 m x 4.01 m |
| Main level | Living room | 4.45 m x 3.99 m |
| Dining room | 4.45 m x 3.99 m | |
| Kitchen | 3.99 m x 3.95 m | |
| Ground level | Den | 2.76 m x 2.59 m |
| Features | |||||
|---|---|---|---|---|---|
| Balcony | In suite Laundry | Attached Garage | |||
| Garage | Central air conditioning | ||||















































