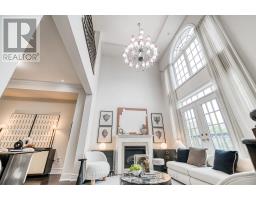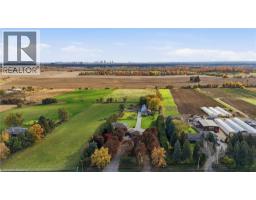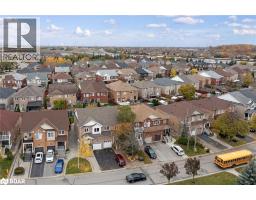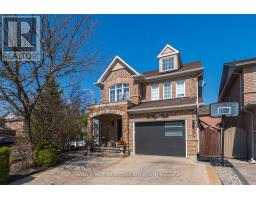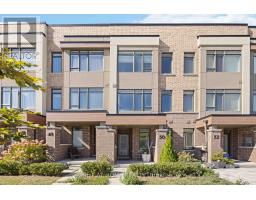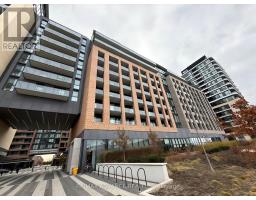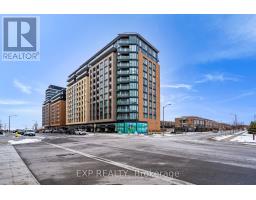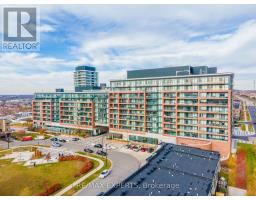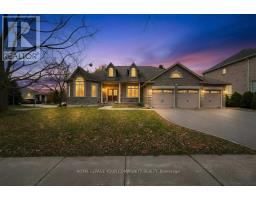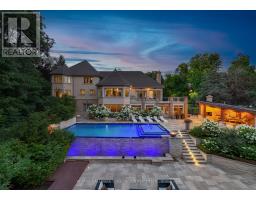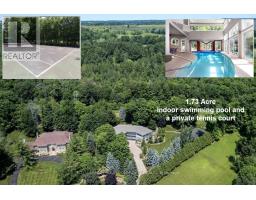173 SALTERTON CIRCLE, Vaughan, Ontario, CA
Address: 173 SALTERTON CIRCLE, Vaughan, Ontario
Summary Report Property
- MKT IDN12398928
- Building TypeRow / Townhouse
- Property TypeSingle Family
- StatusBuy
- Added18 weeks ago
- Bedrooms4
- Bathrooms4
- Area1500 sq. ft.
- DirectionNo Data
- Added On12 Sep 2025
Property Overview
Welcome to this modern 4-bedroom townhouse with a 2-car garage by Aspen Ridge, just steps from Maple GO Station! Featuring a thoughtfully designed open-concept layout, this home boasts a sleek kitchen with island and quartz countertops. The living rooms floor-to-ceiling windows flood the space with natural light, creating a bright and inviting atmosphere.Premium flooring throughout. Bonus ground-level office/bedroom with 3-pc ensuite bath and direct garage access. Move-in ready! Unbeatable location - minutes to Maple GO Station, public transit, top-rated schools, Walmart, Rona, Marshalls, shopping, medical clinics, parks, and Eagles Nest Golf Club. With contemporary design, ample space, and a prime location, this townhouse is a true gem in the heart of Vaughan. (id:51532)
Tags
| Property Summary |
|---|
| Building |
|---|
| Level | Rooms | Dimensions |
|---|---|---|
| Main level | Living room | 5.79 m x 4.19 m |
| Dining room | 5.79 m x 4.19 m | |
| Kitchen | 4.88 m x 4.19 m | |
| Upper Level | Primary Bedroom | 3.5 m x 3.43 m |
| Bedroom | 2.74 m x 2.44 m | |
| Bedroom | 2.44 m x 2.44 m | |
| Ground level | Bedroom | 2.79 m x 2.64 m |
| Features | |||||
|---|---|---|---|---|---|
| Carpet Free | Garage | Garage door opener remote(s) | |||
| Dishwasher | Dryer | Garage door opener | |||
| Hood Fan | Stove | Washer | |||
| Window Coverings | Refrigerator | Central air conditioning | |||










































