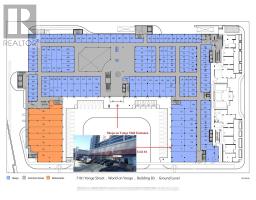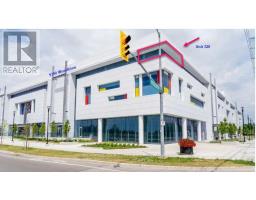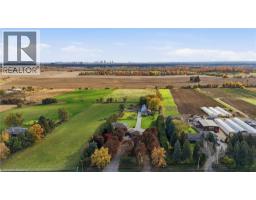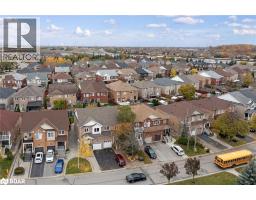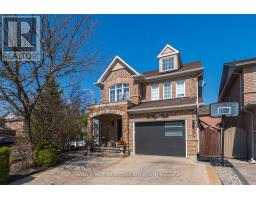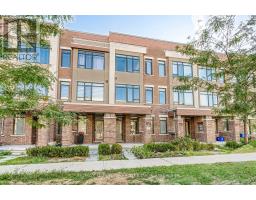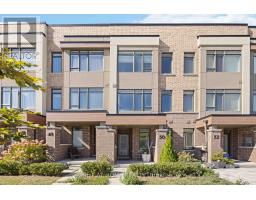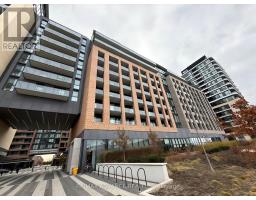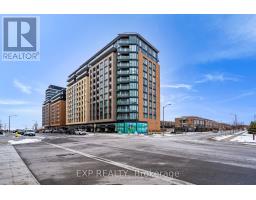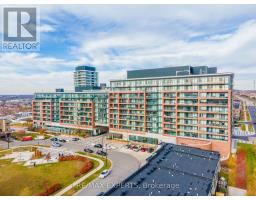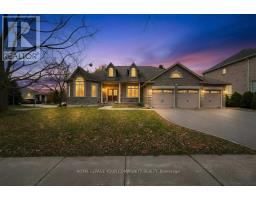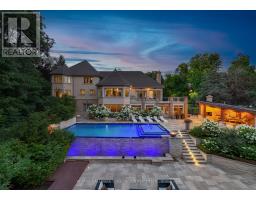76 SILVER FOX PLACE, Vaughan, Ontario, CA
Address: 76 SILVER FOX PLACE, Vaughan, Ontario
5 Beds7 Baths5000 sqftStatus: Buy Views : 71
Price
$4,700,000
Summary Report Property
- MKT IDN12379011
- Building TypeHouse
- Property TypeSingle Family
- StatusBuy
- Added15 weeks ago
- Bedrooms5
- Bathrooms7
- Area5000 sq. ft.
- DirectionNo Data
- Added On13 Oct 2025
Property Overview
Breathtaking Mansion Perched On 1.73 Private Acres Of Vast Manicured Gardens & Panoramic Lush Greenery In Award-Winning "Woodland Acres" Community Featuring Appr 10,000Sqft Of Fine Quality Finishes & Incorporates Multiple Walkouts & Outdoor Living Spaces.Newly Reno'd Indoor Pool, Hot Tub/Tennis/Basketball Court, Spacious Basement With Wet Bar & Sauna. Dbl Door Grand Entry, Large Open Concept Living, True Entertainers Dream Where Luxury Meets Natural Beauty! (id:51532)
Tags
| Property Summary |
|---|
Property Type
Single Family
Building Type
House
Storeys
2
Square Footage
5000 - 100000 sqft
Community Name
Rural Vaughan
Title
Freehold
Land Size
1.7 FT ; Irregular Pie-shaped lot|1/2 - 1.99 acres
Parking Type
Garage
| Building |
|---|
Bedrooms
Above Grade
4
Below Grade
1
Bathrooms
Total
5
Partial
2
Interior Features
Appliances Included
Central Vacuum, Cooktop, Dishwasher, Dryer, Microwave, Oven, Washer, Window Coverings, Refrigerator
Flooring
Hardwood, Carpeted, Slate
Basement Features
Separate entrance
Basement Type
N/A (Finished)
Building Features
Features
Ravine, Conservation/green belt
Foundation Type
Unknown
Style
Detached
Square Footage
5000 - 100000 sqft
Rental Equipment
Water Heater
Heating & Cooling
Cooling
Central air conditioning
Heating Type
Forced air
Utilities
Utility Sewer
Septic System
Water
Municipal water
Exterior Features
Exterior Finish
Stone, Stucco
Pool Type
Indoor pool
Parking
Parking Type
Garage
Total Parking Spaces
13
| Level | Rooms | Dimensions |
|---|---|---|
| Second level | Primary Bedroom | 8.23 m x 8.07 m |
| Bedroom 2 | 3.95 m x 5.43 m | |
| Bedroom 3 | 4.32 m x 4.5 m | |
| Bedroom 4 | 6.77 m x 4.54 m | |
| Basement | Bedroom 5 | 4.08 m x 4.48 m |
| Kitchen | 4.26 m x 2.55 m | |
| Recreational, Games room | 9.03 m x 7.59 m | |
| Main level | Living room | 8.41 m x 9.41 m |
| Dining room | 4.84 m x 5.59 m | |
| Kitchen | 6.31 m x 7.11 m | |
| Family room | 7.09 m x 6.49 m | |
| Office | 7.29 m x 3.44 m |
| Features | |||||
|---|---|---|---|---|---|
| Ravine | Conservation/green belt | Garage | |||
| Central Vacuum | Cooktop | Dishwasher | |||
| Dryer | Microwave | Oven | |||
| Washer | Window Coverings | Refrigerator | |||
| Separate entrance | Central air conditioning | ||||




















































