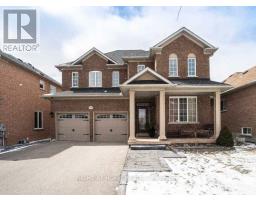102 - 1331 MAJOR MACKENZIE DRIVE W, Vaughan, Ontario, CA
Address: 102 - 1331 MAJOR MACKENZIE DRIVE W, Vaughan, Ontario
4 Beds4 BathsNo Data sqftStatus: Rent Views : 577
Price
$3,750
Summary Report Property
- MKT IDN9243779
- Building TypeRow / Townhouse
- Property TypeSingle Family
- StatusRent
- Added14 weeks ago
- Bedrooms4
- Bathrooms4
- AreaNo Data sq. ft.
- DirectionNo Data
- Added On16 Aug 2024
Property Overview
Stunning Upgraded Townhouse On Tranquil Premium Ravine Lot In Prestigious Area Of Vaughan! Specious & Bright Open-Concept Appealing Floorplan W/9' Ceiling & Gleaming Hardwood Floors Throughout. Fully Upgraded Kitchen Over Looking The Ravine W/ Granite Countertop & S/S Appliances. Prime Bedroom With Spa-Like Ensuite, 2 W/I Closets In A Loft For Complete Privacy. Close To Public Transit, Hwy 400 & 407, Yummy Market, Banks, Lcbo, Restaurants and Shopping. Tenant pays 2/3 of the utilities. **** EXTRAS **** S/S Fridge, S/S Stove, S/S Dishwasher, Washer, Dryer all Elf's. (id:51532)
Tags
| Property Summary |
|---|
Property Type
Single Family
Building Type
Row / Townhouse
Storeys
3
Community Name
Patterson
Title
Condominium/Strata
Parking Type
Garage
| Building |
|---|
Bedrooms
Above Grade
4
Bathrooms
Total
4
Partial
1
Interior Features
Flooring
Hardwood
Building Features
Features
Ravine, Balcony, In suite Laundry
Heating & Cooling
Cooling
Central air conditioning
Heating Type
Forced air
Exterior Features
Exterior Finish
Brick, Stone
Neighbourhood Features
Community Features
Pets not Allowed, School Bus
Amenities Nearby
Park, Public Transit
Maintenance or Condo Information
Maintenance Management Company
City Sites Property Management Inc.
Parking
Parking Type
Garage
Total Parking Spaces
2
| Level | Rooms | Dimensions |
|---|---|---|
| Second level | Bedroom 4 | 3.17 m x 4.75 m |
| Bedroom 3 | 2.3 m x 3.4 m | |
| Bedroom 2 | 2.65 m x 4.69 m | |
| Third level | Primary Bedroom | 5.13 m x 3.94 m |
| Main level | Living room | 5.12 m x 3.08 m |
| Dining room | 6.45 m x 2.5 m | |
| Kitchen | 2.8 m x 3.8 m |
| Features | |||||
|---|---|---|---|---|---|
| Ravine | Balcony | In suite Laundry | |||
| Garage | Central air conditioning | ||||







































